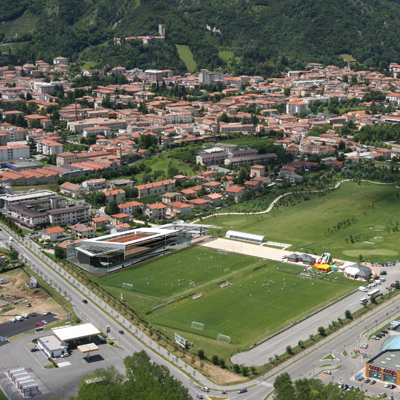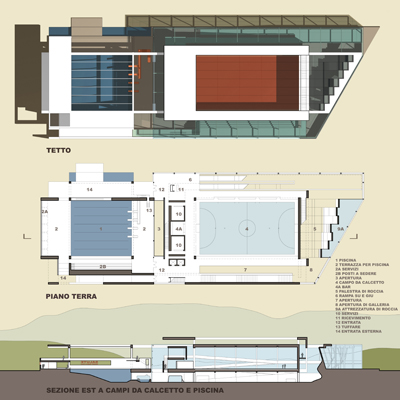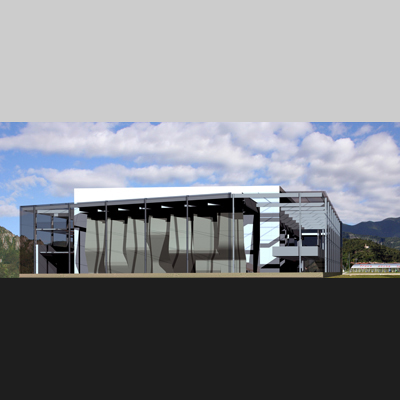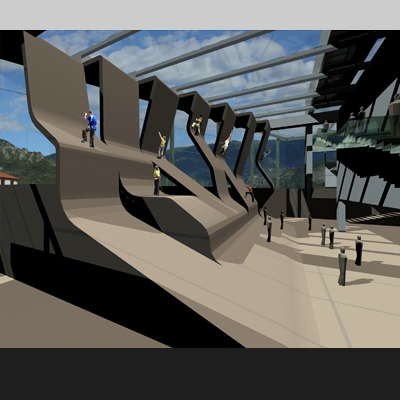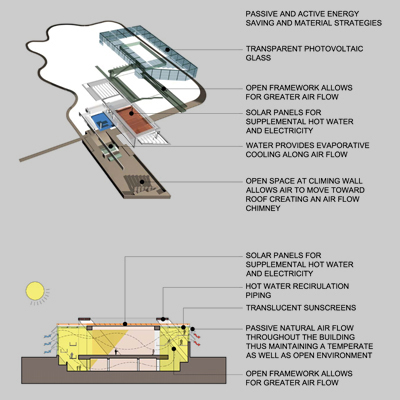Marco Polo Resort, Italy
Commercial - 2007
Tempio di Salute, Temple of Wellness, Marco Polo Resort
Our intention was to create a place which is an expression of wellness by way of an architecture that is filled with light and visual exchange between outside and inside activities. The architecture is made to reflect the open green space, the mountains, and the sky. The program elements are realized architecturally as part of the ground, on the ground and open to the sky.
Of the ground are the Pool, the Fitness Center, and the Climbing Gym which emerges from the void of the ground to create its own space and facade.
On the ground is the Pool gathering and the Futsal court, Mezzanines for Viewing, and Multifunctional Rooms
Open to the sky externally are the Pool and terraces for Sun Bathing and internally views open out of the structure through the frameworks that support the viewing ramps and open seating.
You enter the building by crossing a reflecting pool that begins to articulate the experience of the architecture. The pool creates a void that is visually connected to the swimming pool you see through the entry wall, but cannot enter. You than turn and cross a threshold of glass. Here you are confronted with a space that bridges between the Futsal court, the edge of the swimming pool terrace, the spa baths below and the framework of the mezzanine ramps. From here you also catch glimpses of the climbing wall beyond; a form which emerges from below to merge visually with the contour and wave of the mountains beyond.
The Futsal Court is positioned between the reflection of the pool waves and the reflection of the climbing wall waves. The Futsal Court appears to float between these reflections to allow natural light down into the Fitness and Wellness Center.
The Wellness Center can be seen through the entry void where the spa baths are illuminated by an aqueous glow. The space shaped for the baths is defined by the transparent wall of the swimming pool and a translucent framework of glass that affords privacy while allowing natural light from above and through the pool to penetrate the space.
The glass skin that encloses the building is transparent for viewing the external site amenities; the soccer fields and golf course. It opens and closes for a passive natural air flow throughout the building thus maintaining a temperate as well as open environment. Evaporative cooling strategies would be employed using the refill of the pool for cool air augmentation. The glass would be coated to provide protection from the sun and should be constructed as transparent photovoltaic glass at the roof. Translucent sunscreens might also be installed creating visual effects inside the façade. In the colder months, the energy transmitted through the glass skin controlled via the glass panels operation would be able to heat the building. The open roof of the Futsal court should have solar panels for supplemental hot water and electricity.
The transparency and reflectivity of the glass which wraps the Futsal Court allows additional site reflections of the mountains in the background and the green space of the fields in the foreground. These reflections: pool waves, climbing wall waves, and site’s mountains and green space narrate the architectural experience in this temple of wellness.

