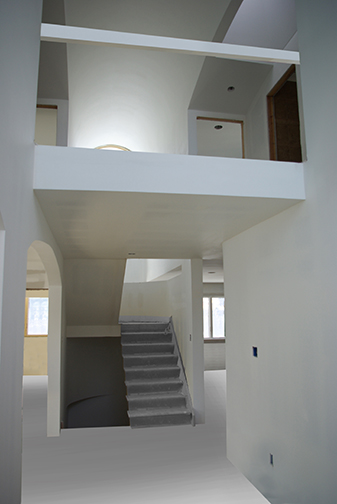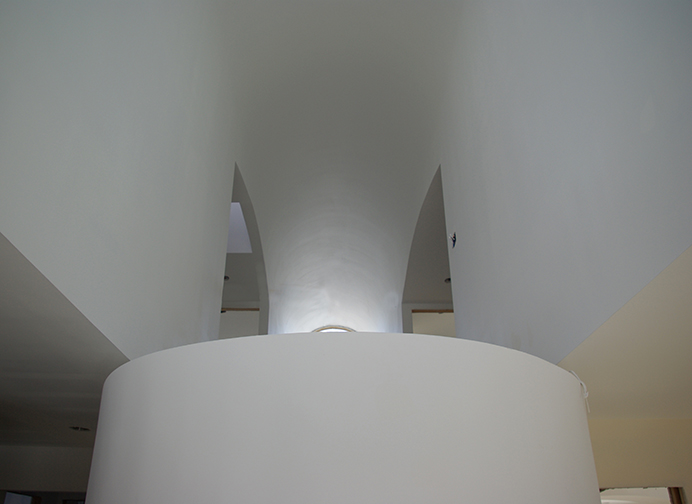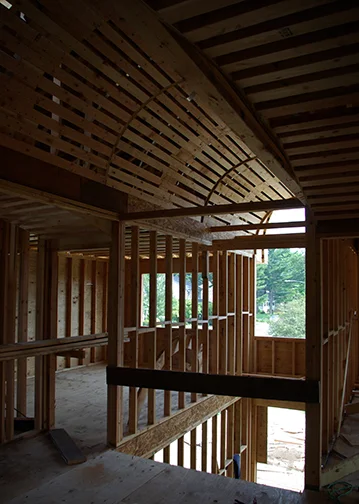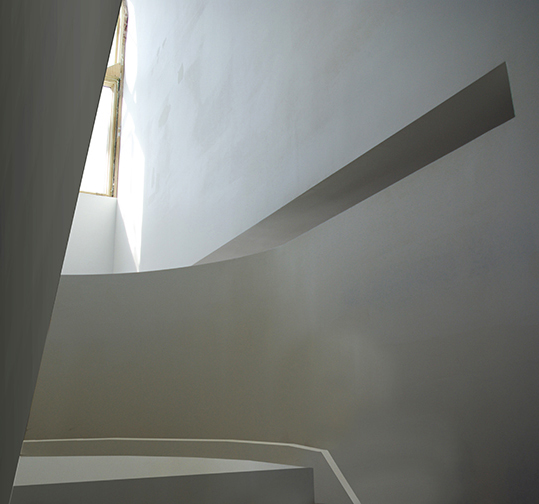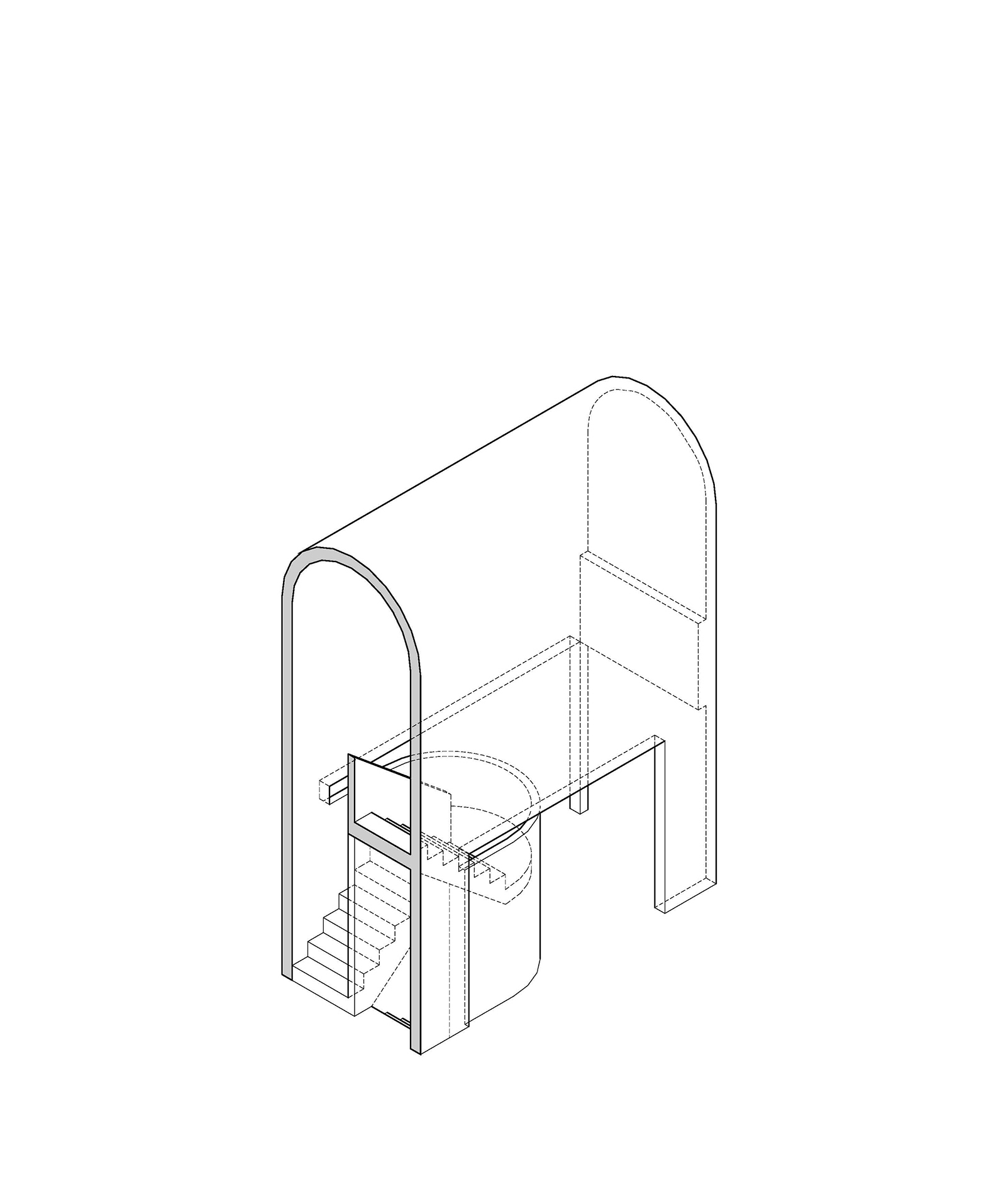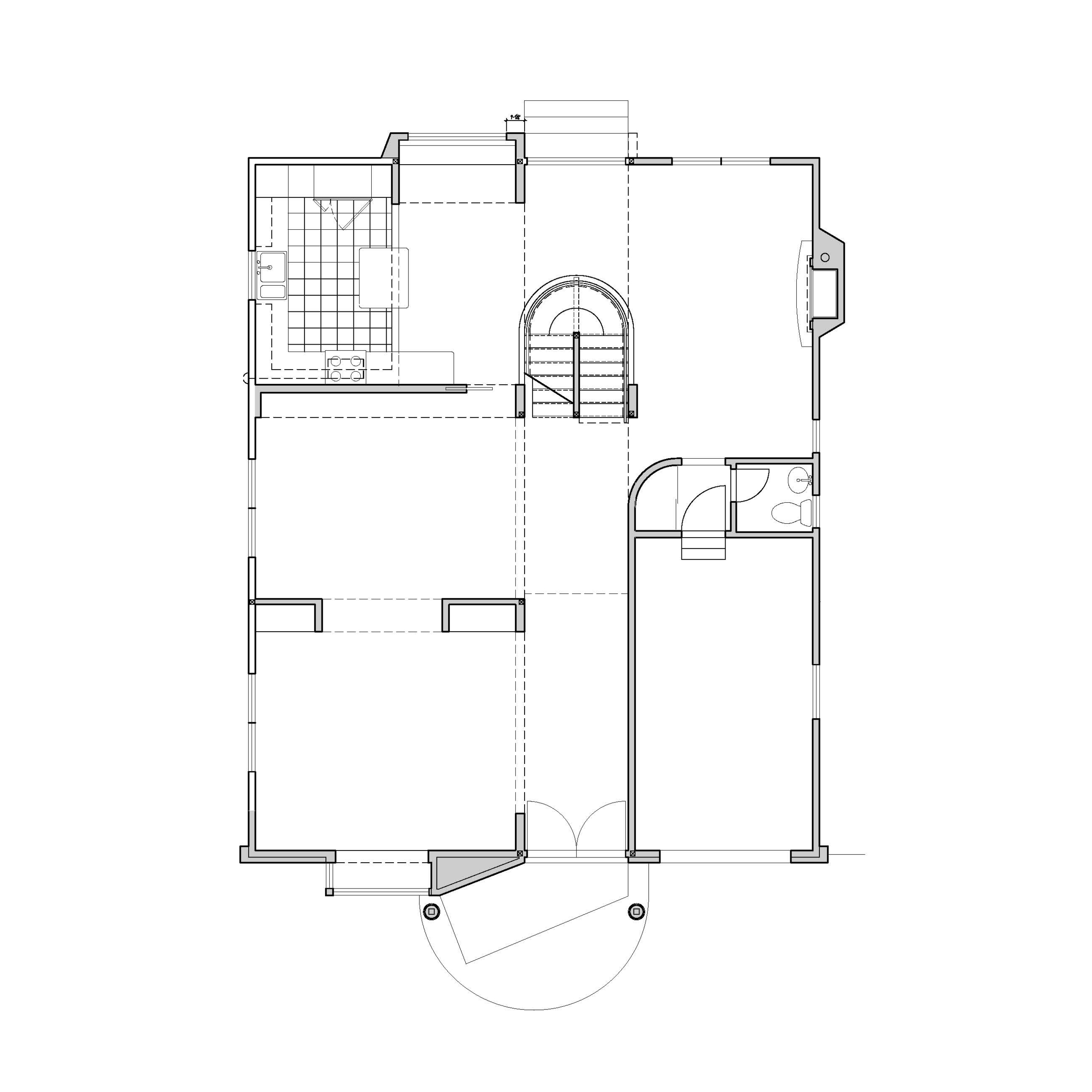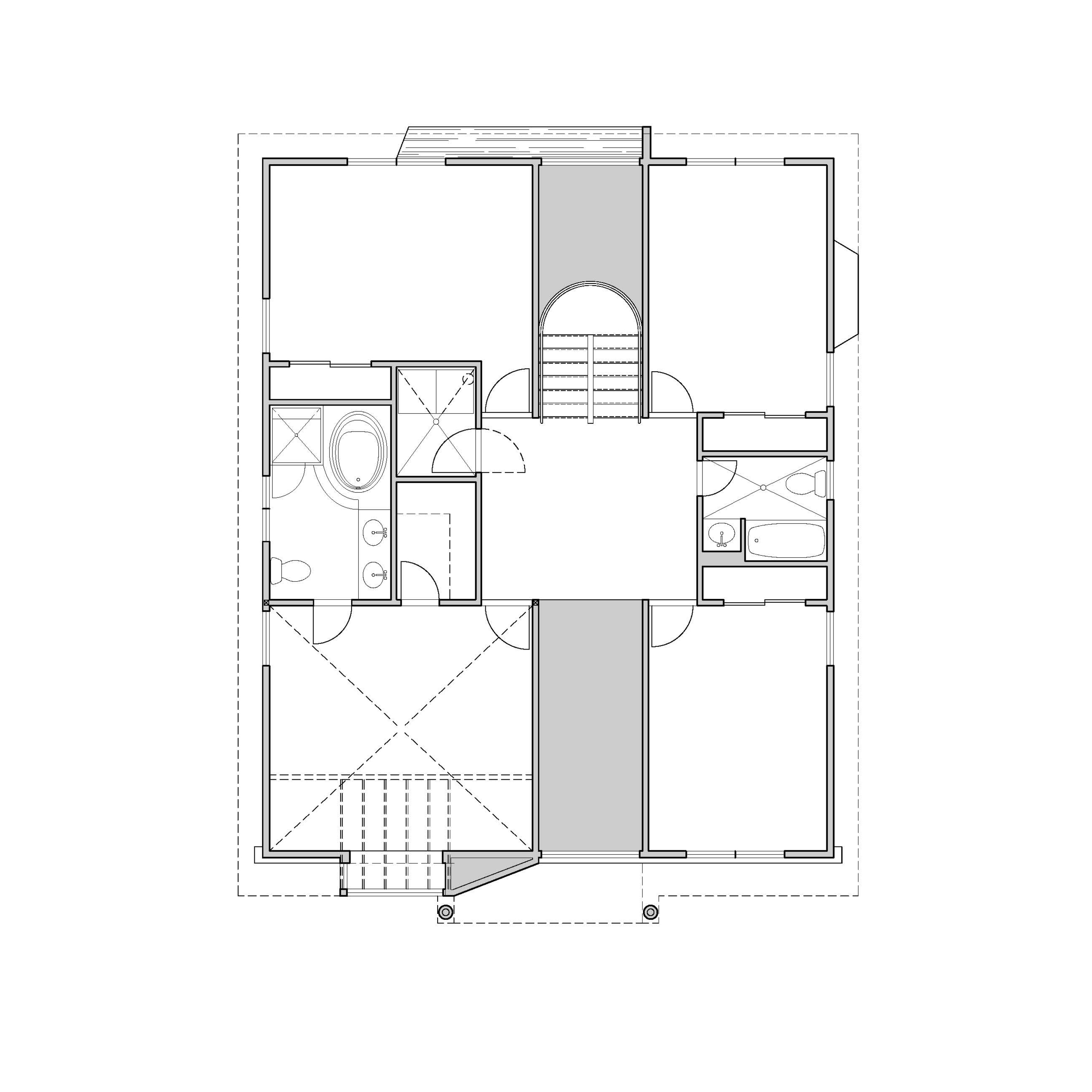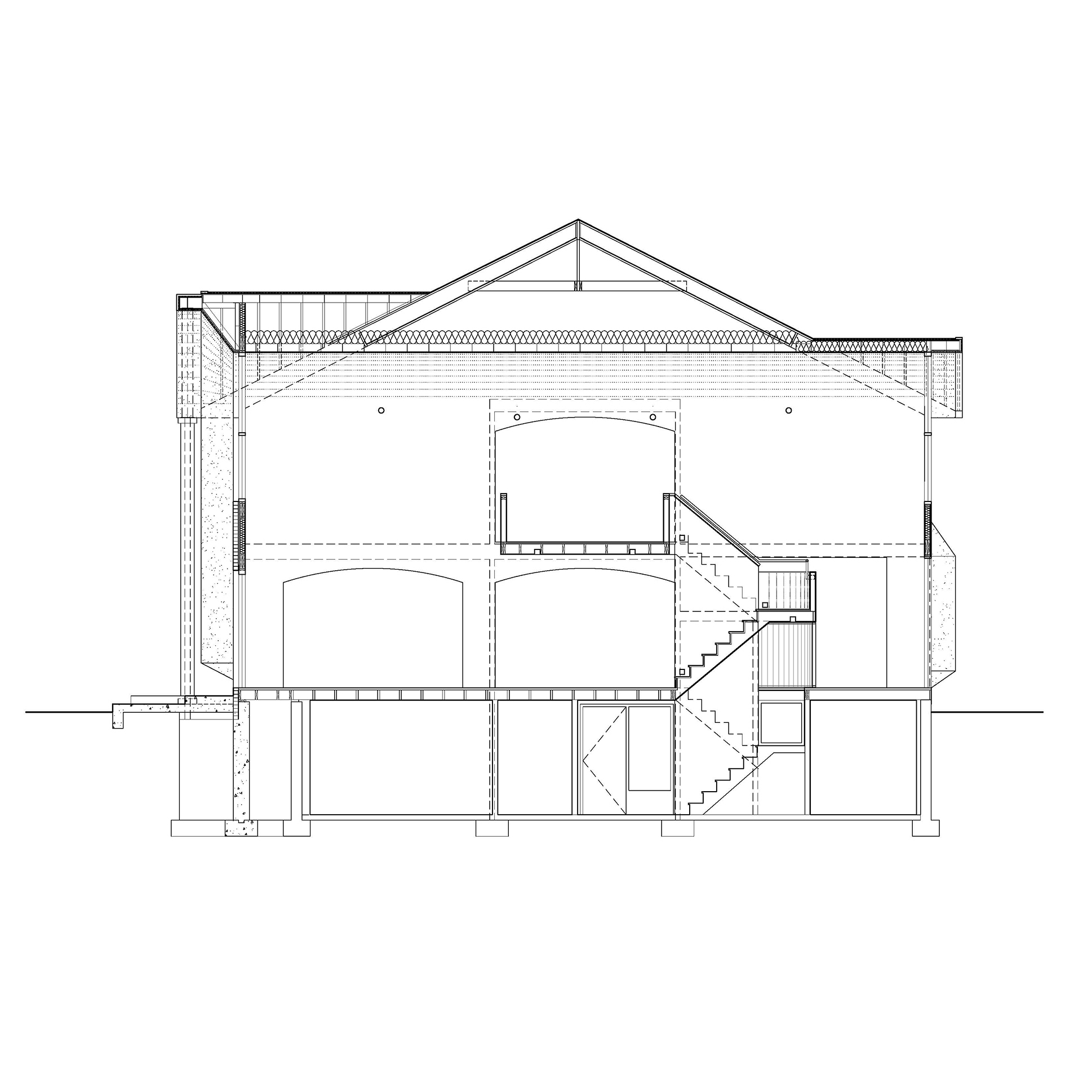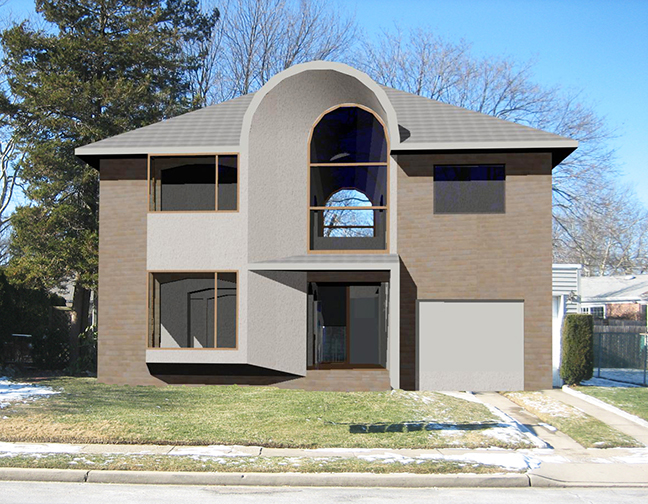Syosset Long Island New York
New Private Residence - 2012
This new house utilizes an existing foundation in Syosset, Long Island. The client requested a house where the rooms where connected by a common central space that would not take away any square footage from the program of the house and brought direct and indirect light into the house. The client also wanted the house to have an expressive form.
Several schemes were developed where the idea of central living room was literal to the making of the plan included placing the hearth of the fireplace in the center of the house. The final scheme marks a center with a barrel vault and a stair which acts as a hinge between the public activities of the den to the private activities of the bedroom spaces above. The stair peels away and carves the lower supporting walls guiding you up and out of the base of the house into the upper level of the vault. The upper stair landing is a bridge and overlook separating the parent’s side from the children’s side. The proportions of the stair, the vault, the supporting arches and the roof were carefully analyzed to provide a space that was carefully scaled and made historical reference to the places the family spoke of so highly from their Egyptian home land.

