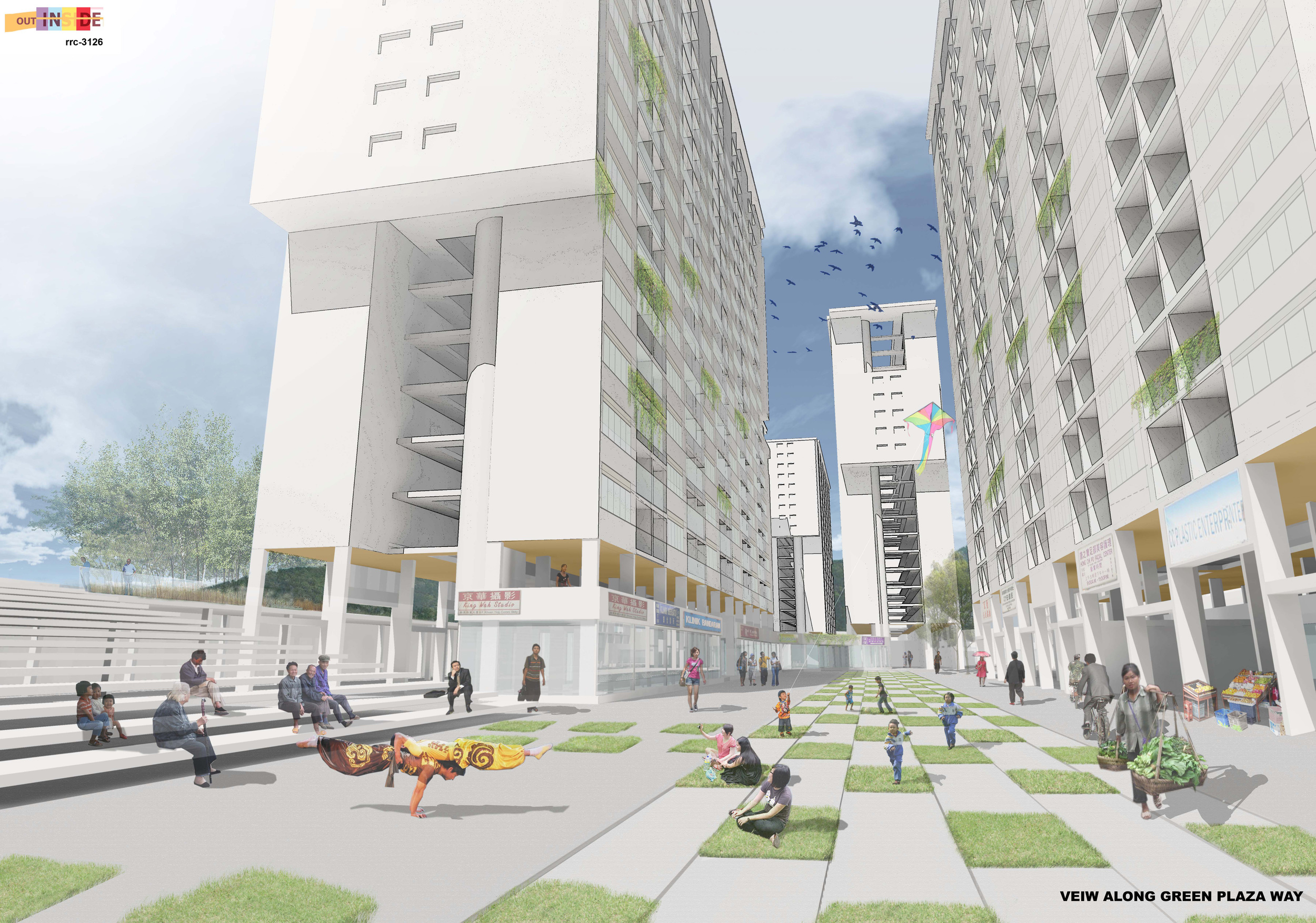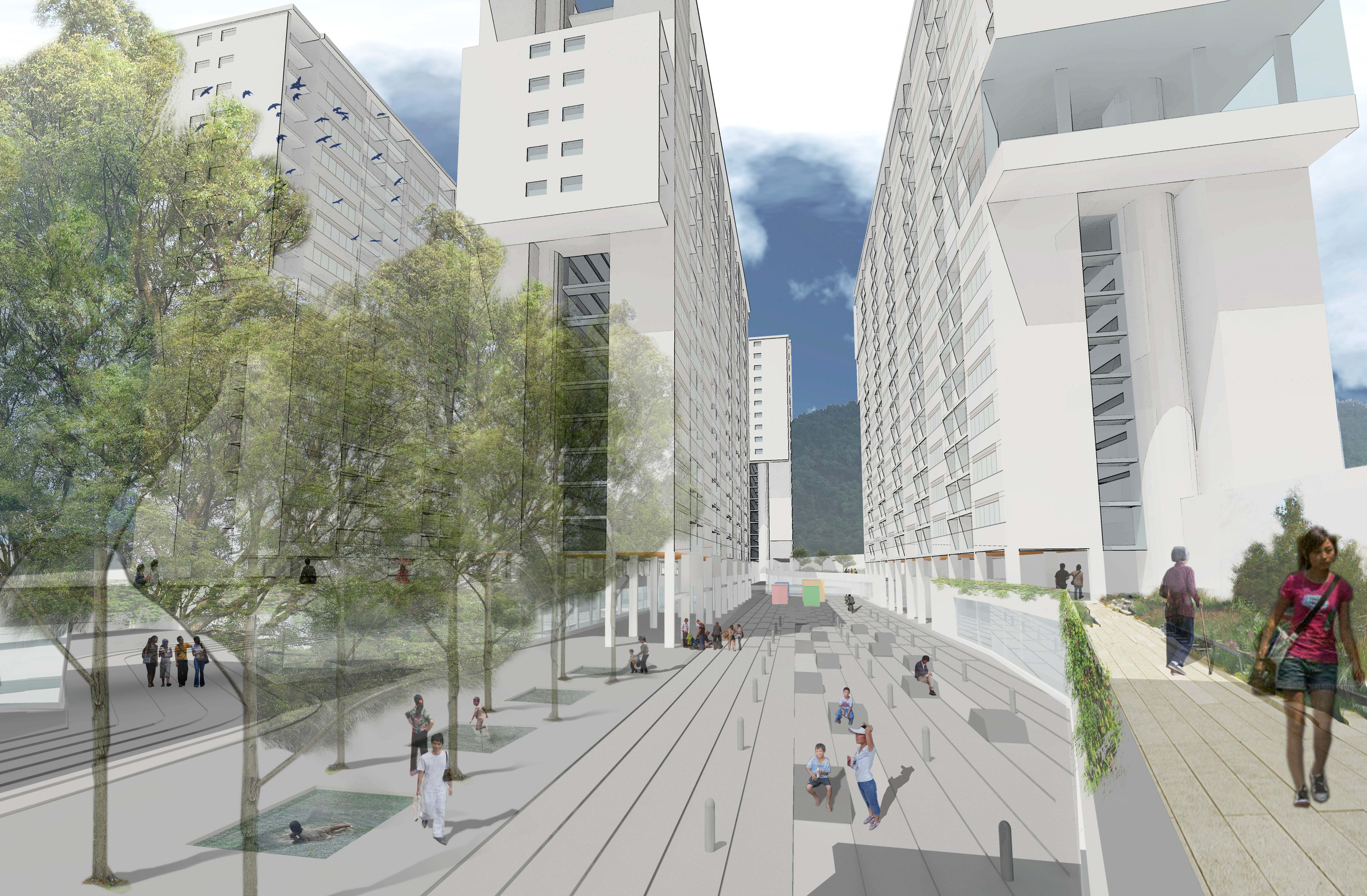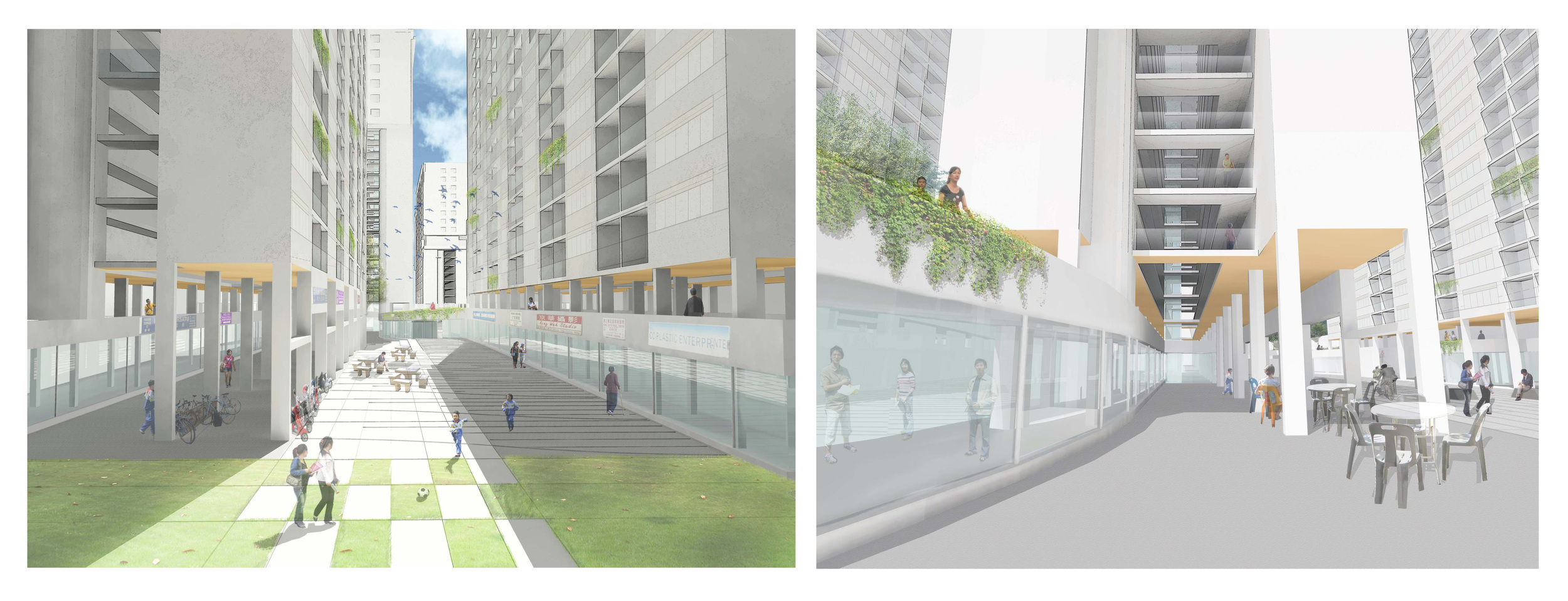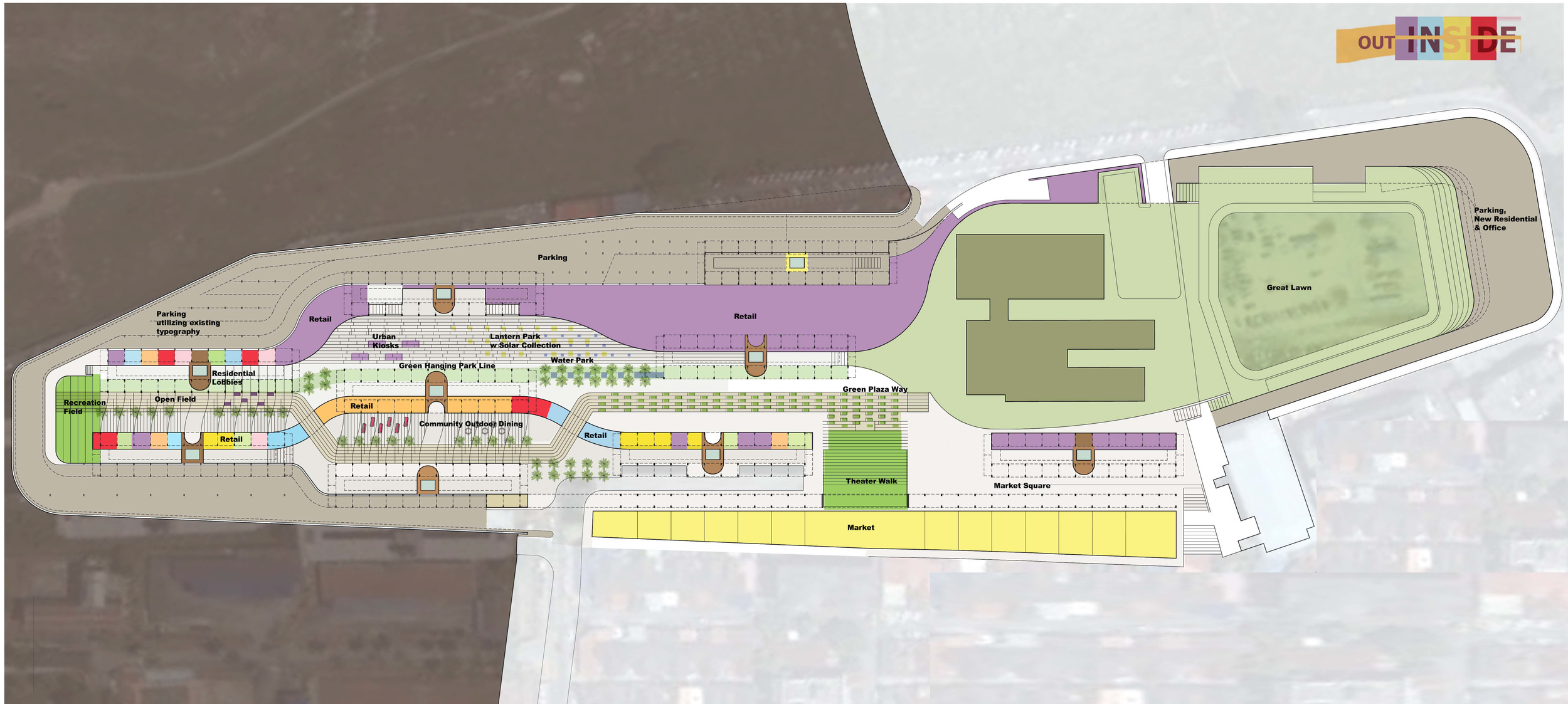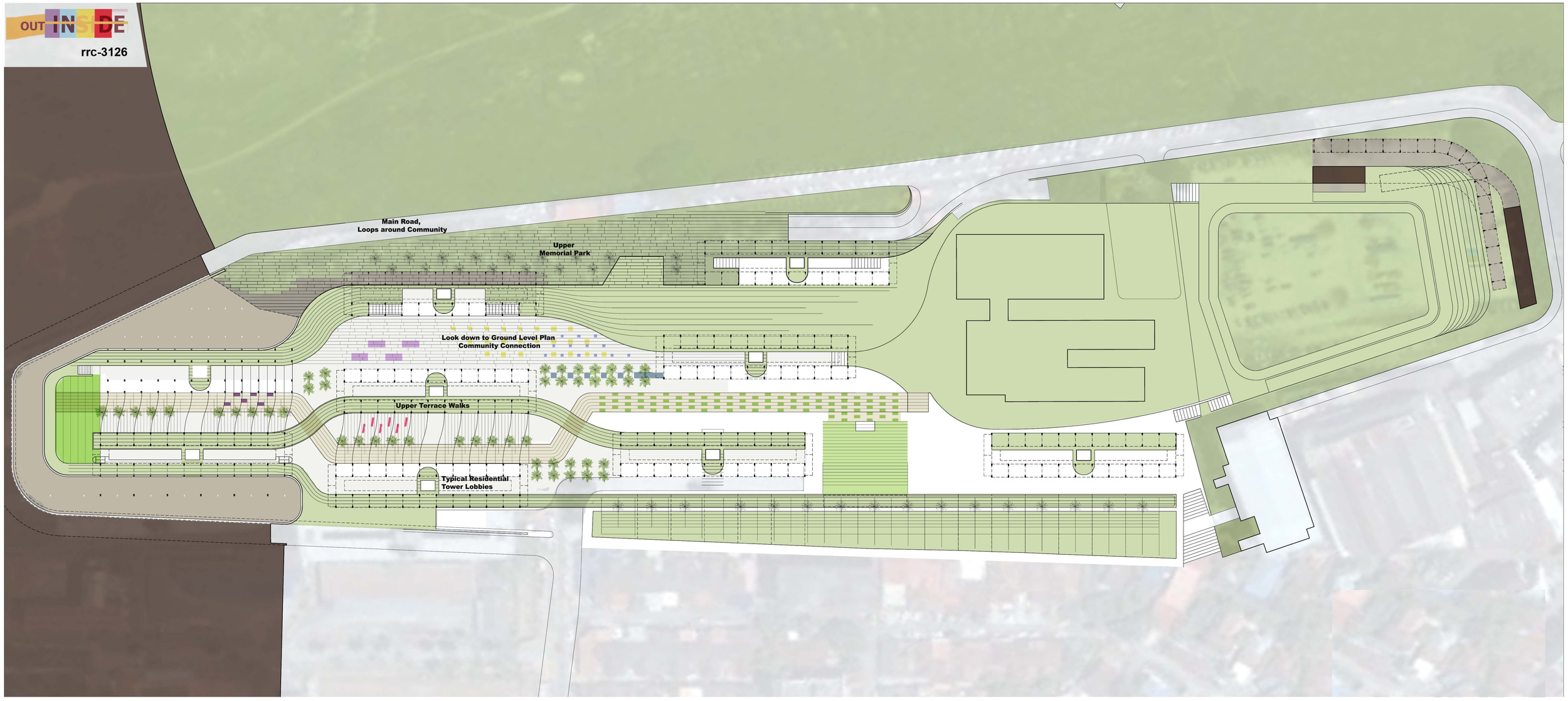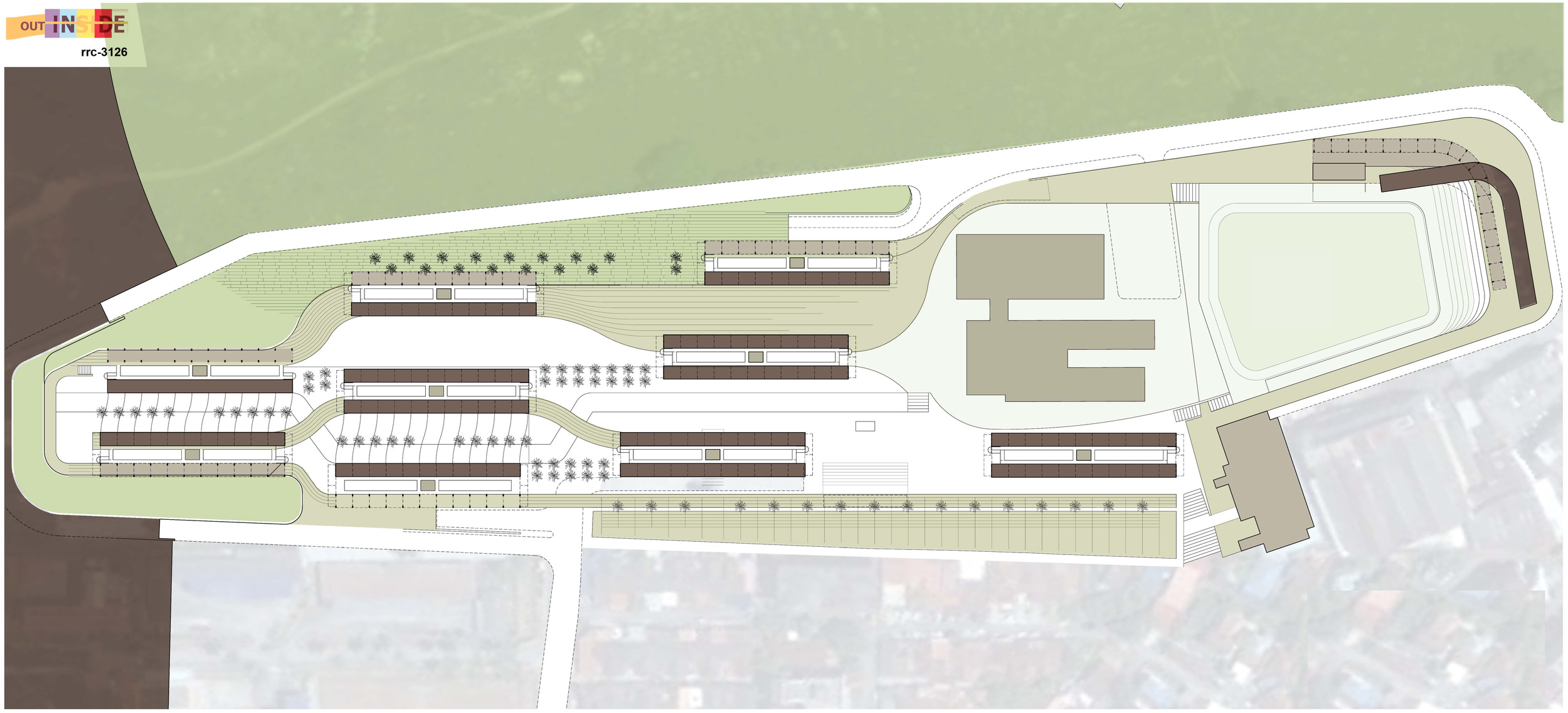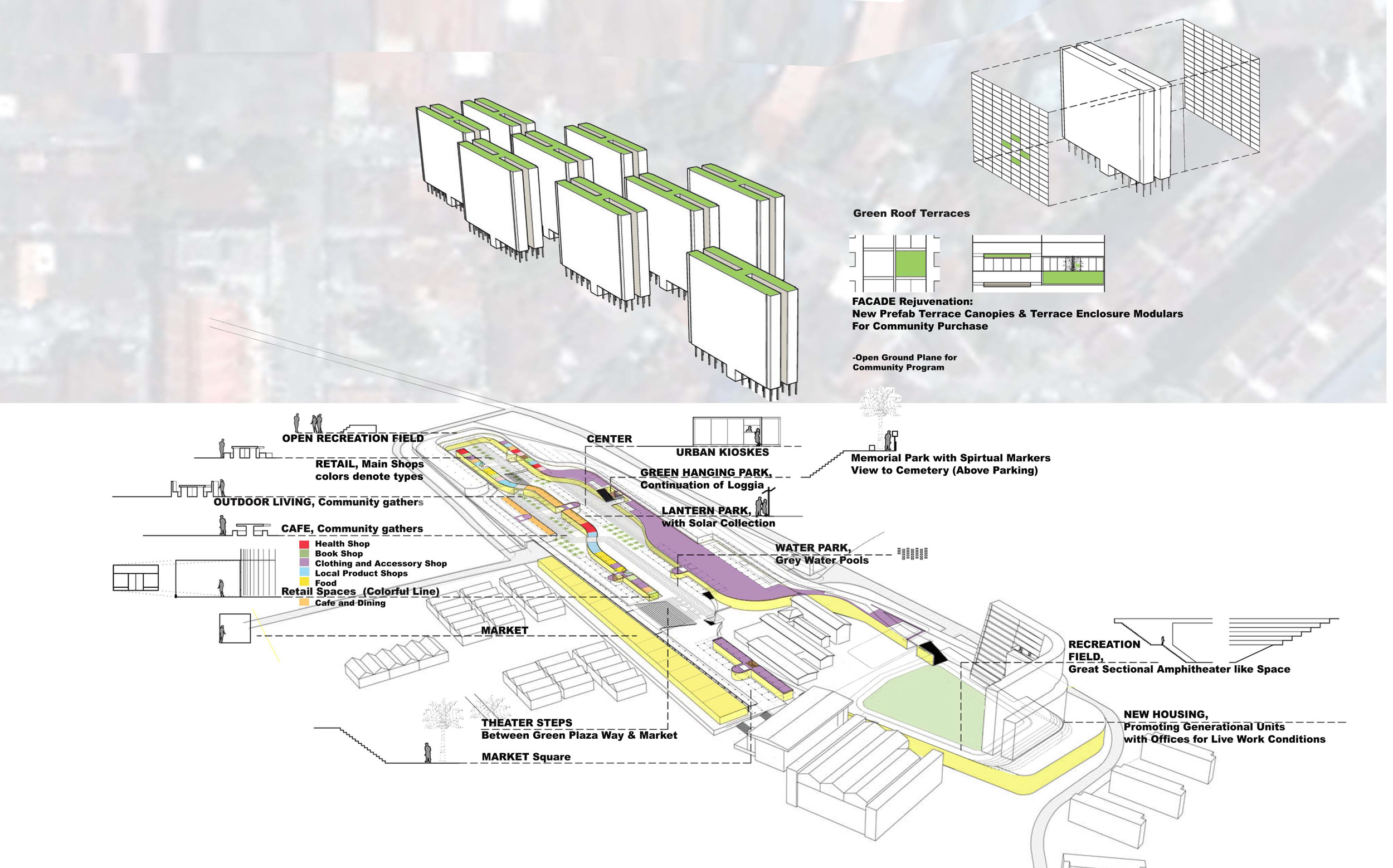Rifle Range Flats, Penang Malaysia
Mixed Use Commercial and Residential - 2010
10 points toward the Sustainable Development of the Rifle Range Flats
1. Residential Rehabilitation
It is not practically feasible to remove the existing buildings. Relocation of the tenants for a project of this scale is neither practical nor desirable. Our proposal is to rehabilitate the existing structures provide for new ground level environments and develop new residential structures that relocate the displaced residents in phases as the parking and ground level retail structures are developed. The rehabilitation will include new facade treatments, elevator replacement, infrastructure and structural repair.
2. New Residential Structures
A new residential / office / recreation center is planned as part of the proposal. The residential units will be two to three bedroom units that are fully accessible and adaptable. The intent is to provide for generational housing to accommodate the aging population in the existing development.
3. Retail and Commercial Spaces
The existing bazaar (covered market) remains in its current location, but is reconstructed to accommodate more stalls and a rooftop garden. Along with this reconstruction are expanded retail and commercial establishments. The ground and the building ends are opened up to provide a more active public space that provides for different types of shops and offices. A large scale retail space has been provided which will aid in attracting people from outside the development. The location of the large retail and the bazaar are located opposite the new center providing a great public gathering and activity zone where the lines and varied spaces of the project are gathers both physically and visually.
4. Recreation Center
The recreation space is expanded by creating a Great Lawn ringed by indoor recreation spaces and an outdoor flea market and festival space. This new public space is accessible directly to the existing school, the hawkers market, the offices and the generational housing. It also is afforded easy access to the main parking structure and is accessible by surface parking at the school. This space can be used for sports activity, concerts, festivals or any other large scale gathering.
5. Offices and Live / Work Studios
Live / Work offices are to be developed. These spaces will be flexible and provide living space and workspace in a new facility that is immediately adjacent to parking, retail, education and recreation. Providing a new building for these services will add to mobilizing the social and economic improvement of the Rifle Range Flats while the income generated aids in offsetting the cost of construction.
6. Education Facilities
The existing school remains in its current location. Ideally the school would be redeveloped along with the larger proposal; however, it is easy to construct a new facility as the last phase of the development.
7. Parking Structures
1 car to 3.3 residential units is being provided as recommended in the project brief. This is accomplished by constructing new structures that can house upwards of 1,000 cars. These structures are buried into the existing contour of the site and as a base foundation of the new residential office complex. By taking advantage of the existing topography the cars and motorbikes are removed from the surface enabling the multi-level groundscape to become a thriving, vibrant, and sustainable community. The parking structures will be primarily concrete retaining structures with rooftop garden space. The foundation and roof systems shall also make provision for rainwater collection in cistern catchments.
8. Sitework and Utilities
The site work is the primary idea of the project. The connective retail shops define more intimate places and offer private rooftop gardens for the residents. These structures also make for flexible infrastructure pathways into and around the rehabilitated housing blocks.
9. Landscaping
Both hardscape and softscape have been designed in great detail. The big idea of the reconfiguration of the ground is to create an inside-out condition at the base and surface of the existing tower blocks. This makes a contiguous, dynamic and accessible system of pathways and spaces that provides the social and infrastructure needs for the future of the Rifle Range Flats.
10. Sustainability and Green Building Infrastructure
All systems and materials proposed follow the guidance provided by the Malaysia Green Building Index. Many of the suggestions contained in the index should be part of any solution including all of the interior material requirements. Specific to this proposal we add the following components:
Adaptable façade framing for window shading systems and home grown farming boxes.
Rainwater catchments basins and cisterns with low flow irrigation component systems that would take advantage of the collected water. The existing gutter drainage would be replaced by these integrated systems.
Native planting and horticultural rooftop gardens.
Ventilation systems that take advantage of natural flows and is controlled by operable louvers and vents.
Solar collectors on rooftops for powering daytime operations of common building systems.
Wind turbines for powering landscape lighting systems and irrigation components.
Surface parking within the rim of the new development are low emission vehicles only.
Finally and most important is the adaptive reuse of the existing tower blocks. Any proposal that removes the buildings in there entirety does not address the needs of this community and is not mindful of the energy and associated costs of such an undertaking. Preserving the majority of the existing units values the current residents and forms a base for the sustainable development in our proposal.

