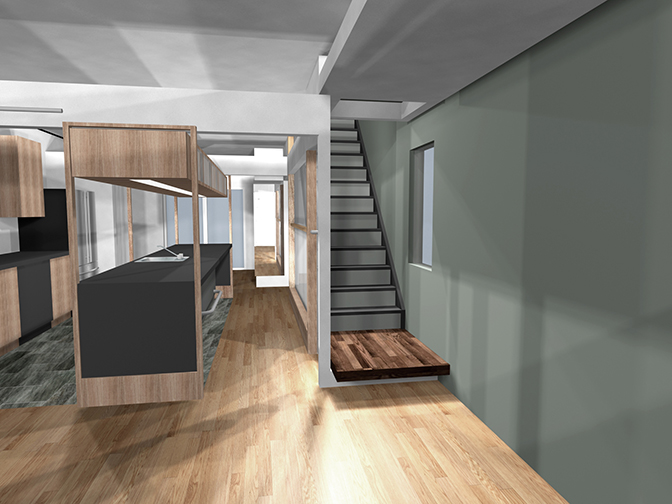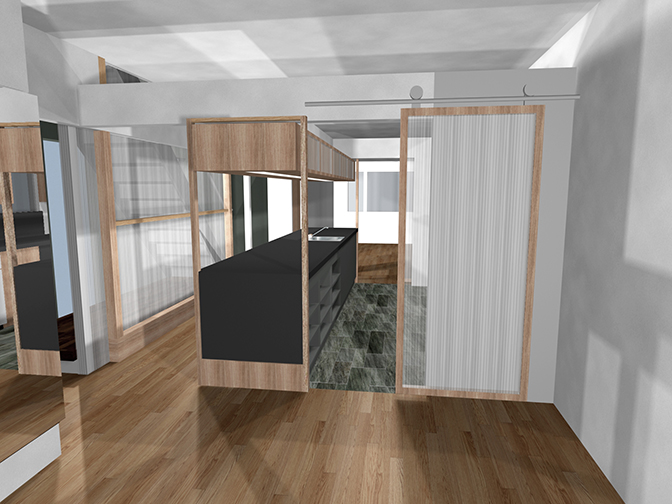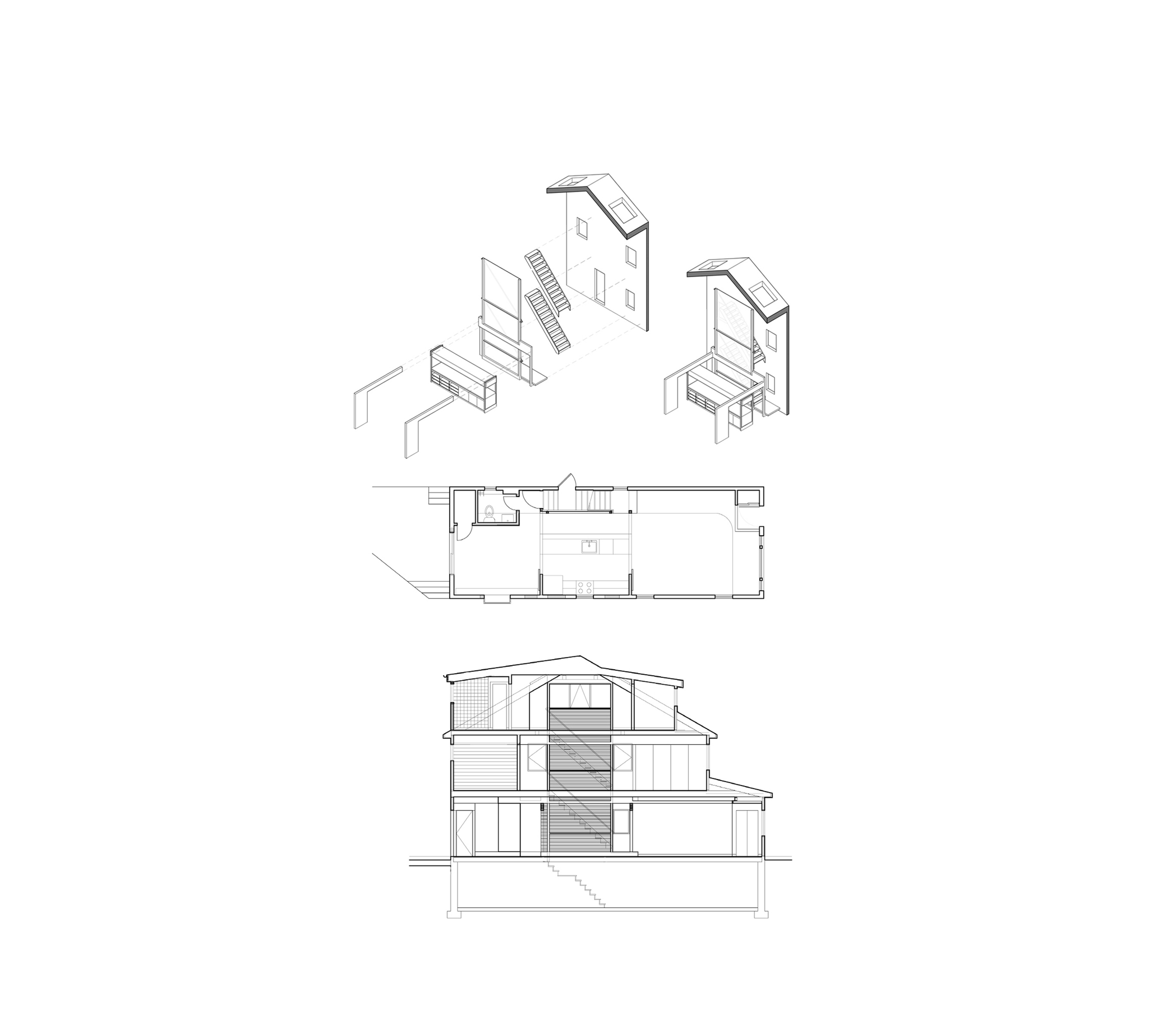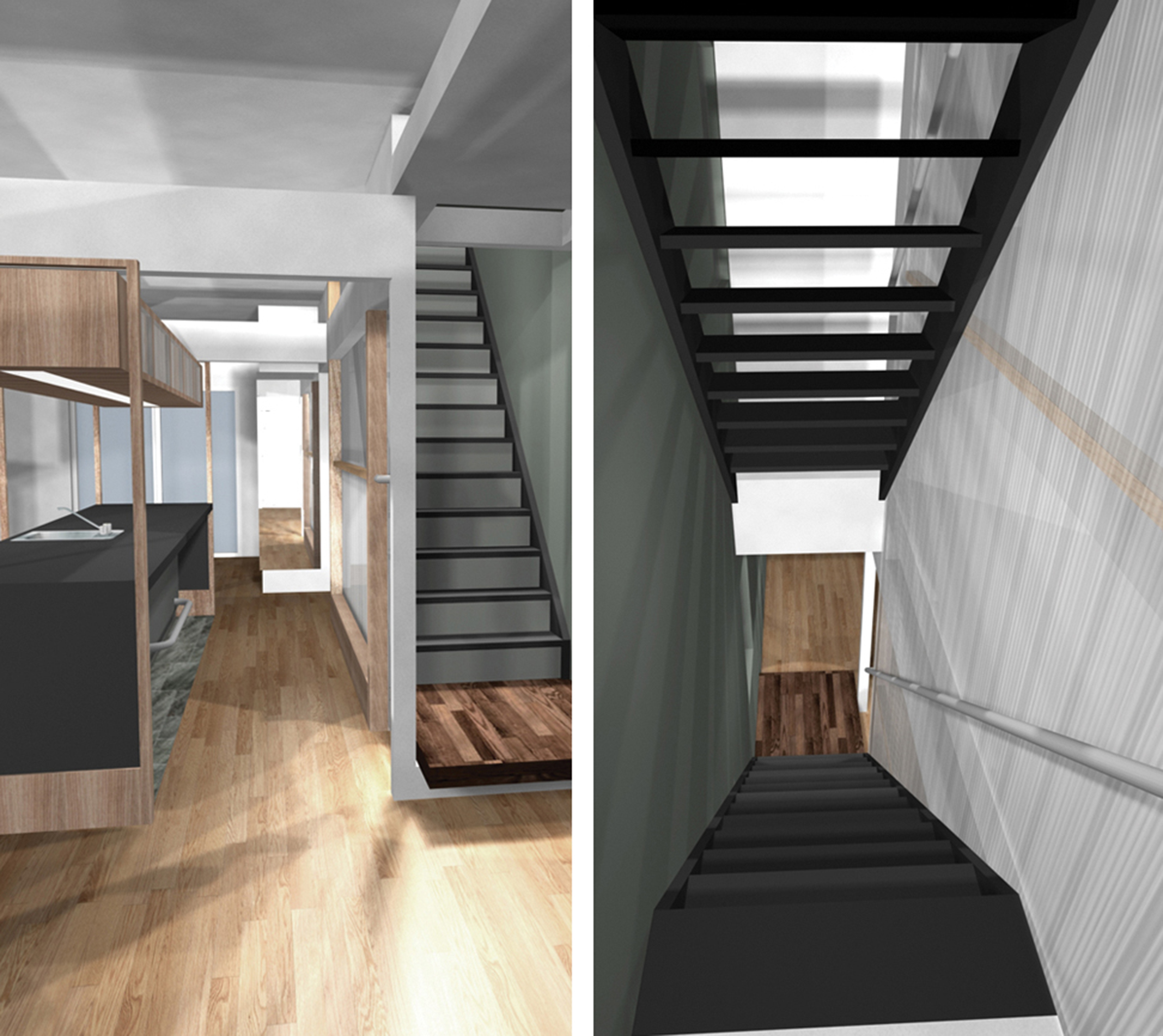Hillcrest Queens
Full Gut Renovation 2011
In the 1930’s Hillcrest development was established in the center of Queens. It offered a middle ground between urban and suburban living. The development was made up of single two and a-half story houses separated by driveway. The ground floors are composed of front living space, middle dining space, and rear kitchen. Today, the center of the home is no longer a formal place therefore part of the interior design was to reprogram the house to reflect the way the family gathers. This placed the kitchen in the center communicating between the living room and the dining room which also allows an exterior exchange with outside cooking gatherings. The architecture is made here to express this communication. The center, the kitchen, floats to speak to the front and back and is tied to the wall of the stair which speaks vertically to the rest of the home. The floating beams become the frame for the polycarbonate which becomes the vertical light surface which connects all the homes spaces.




