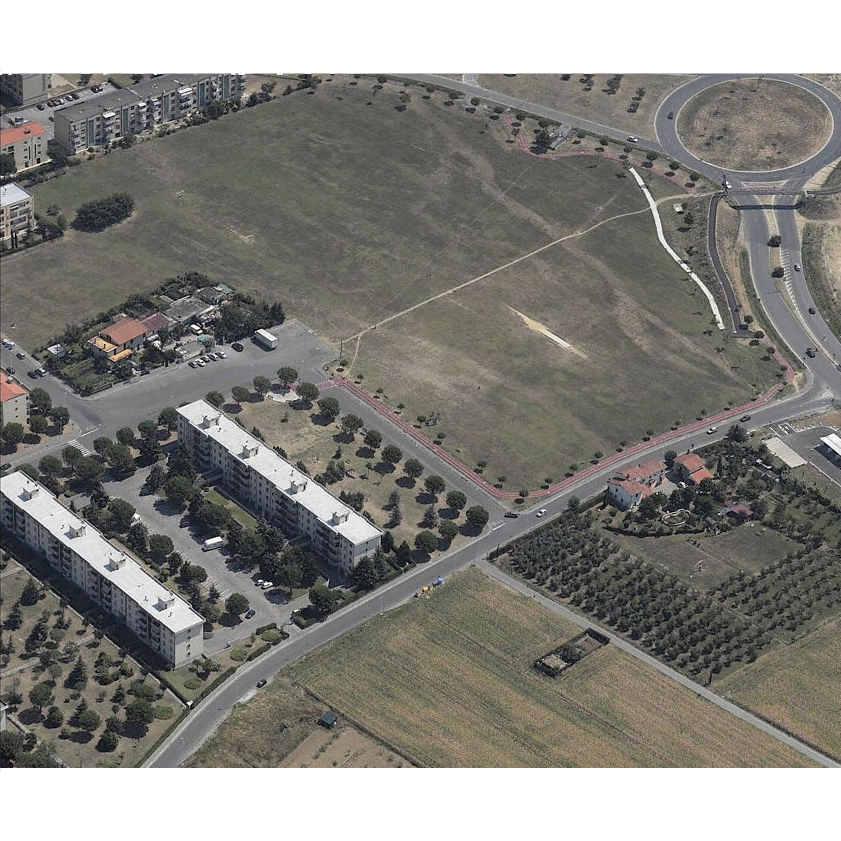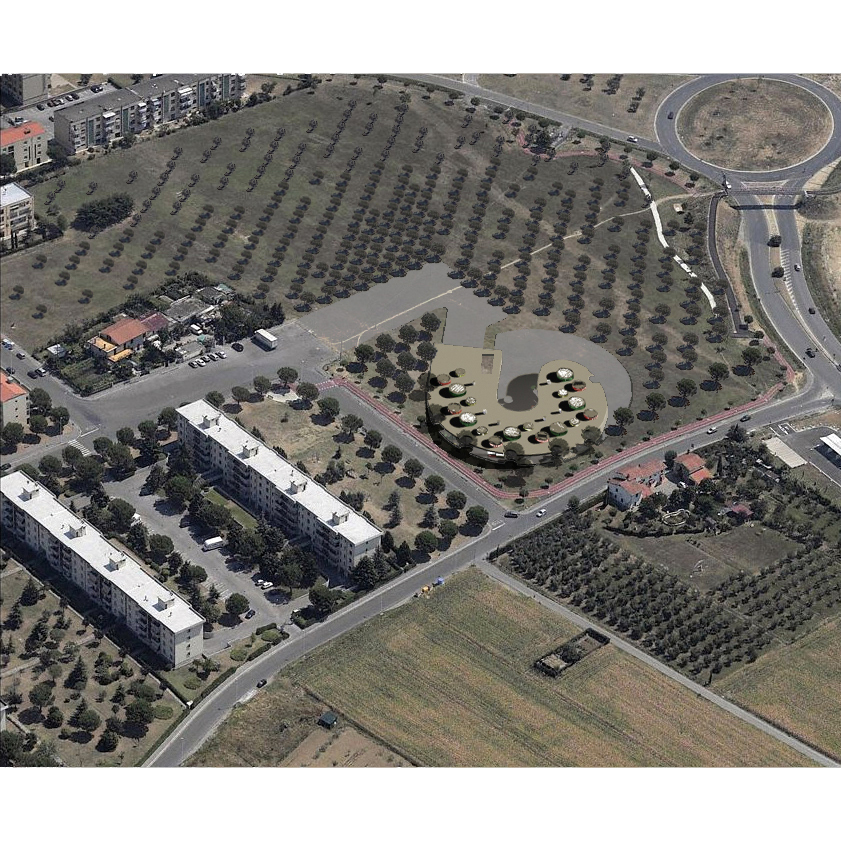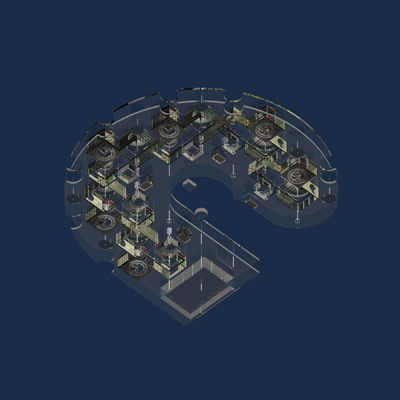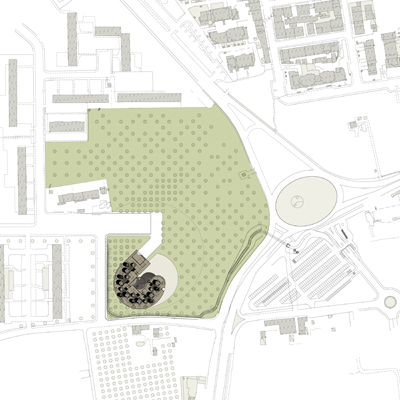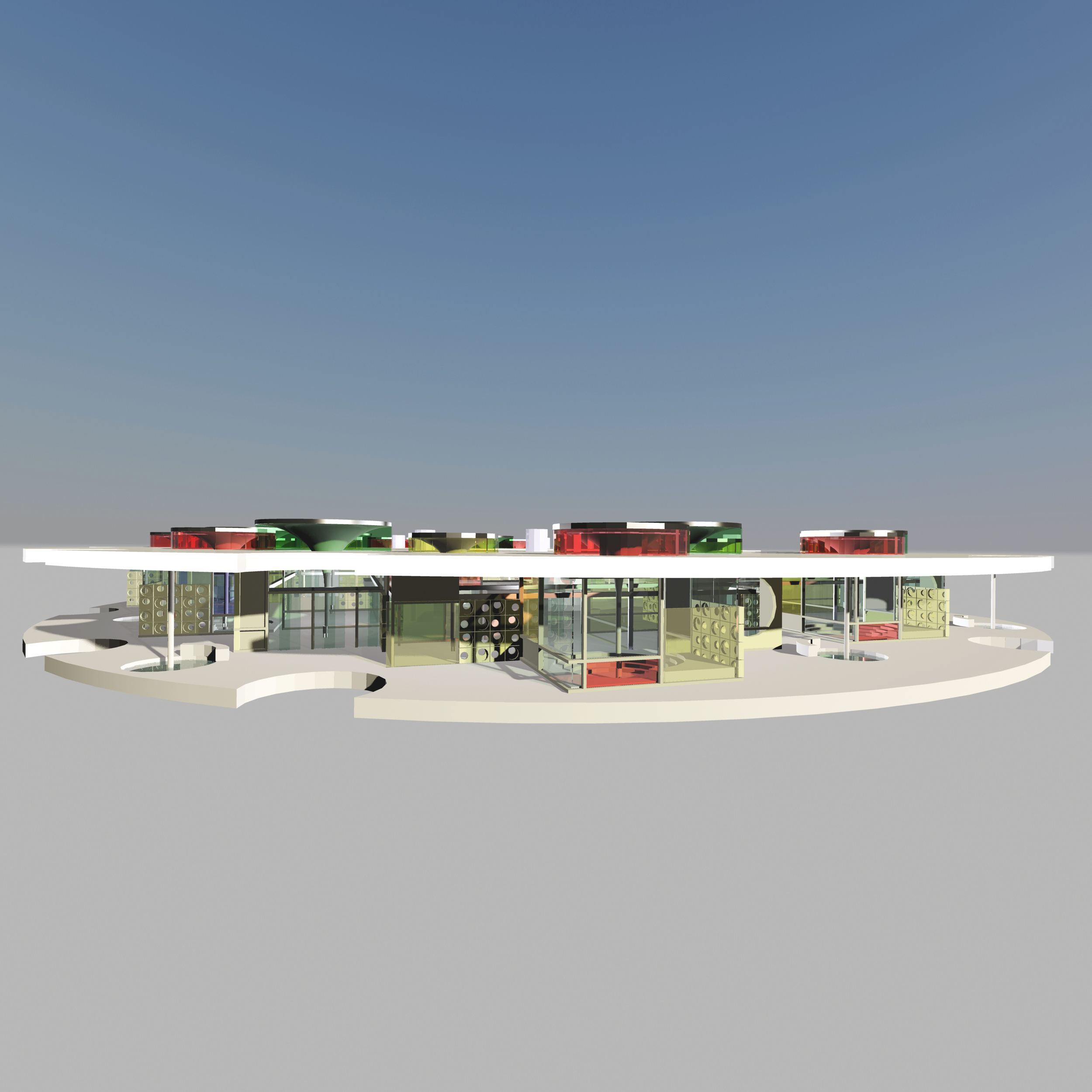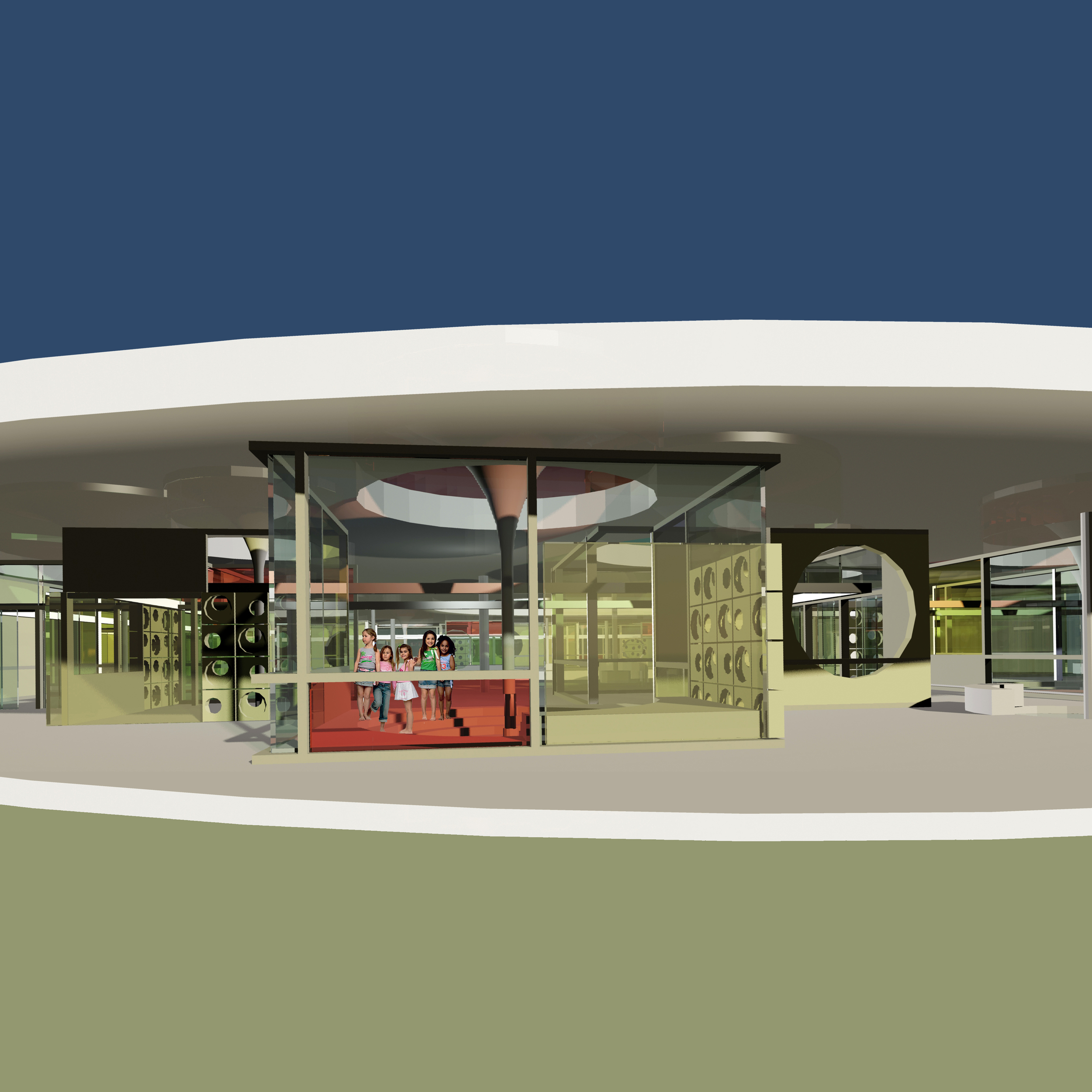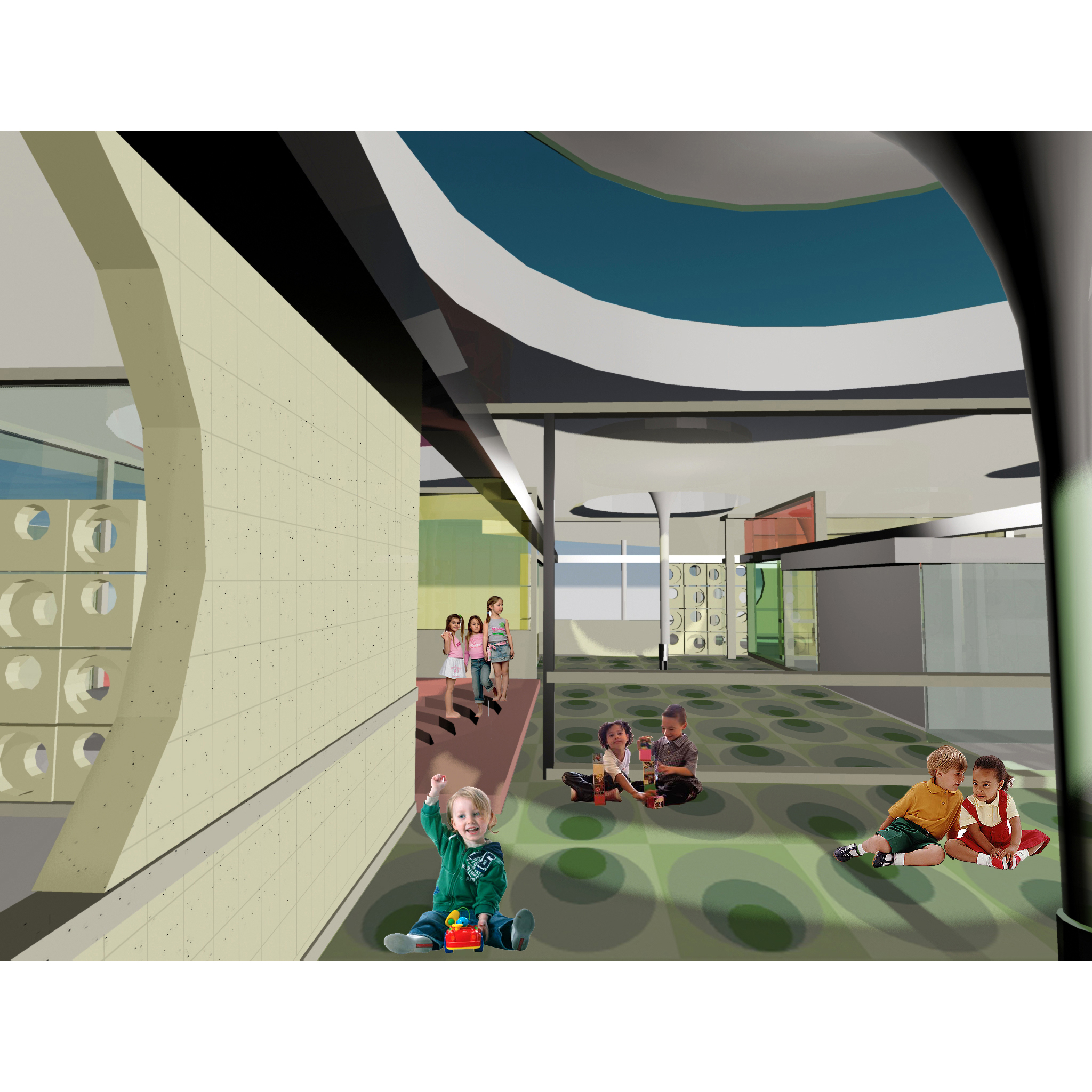Prato, Italy
Commercial - 2008
Scuola Materna di Galcetello via Marie Curie
The Plan
The Plan for the school was generated with ideas of community gathering. Each individual classroom is made up of three volumes: rest area, activity area, and educational area, with a toilet room which are organized about an open court. Each volume can function independently or can open up to the open court by sliding partition doors and curtains. The volume corners overlap to further integrate the spaces visually between the inside and outside environment. As a result the plan is like a quilt with stitched spaces at both the scale of one classroom and the scale of the whole six classrooms with teachers and faculty areas.
Structure
Structure is light. The circular precast column hangs the roof like a canopy for the classrooms. The column cuts a hole to allow a continuous ring of light. The columns form a new kind of arch which dances across the space. The column is also like a tree with its canopy of leaves which filter the light.
Frames
The organization of each classroom is held together by a frame. The frame makes a rectangle that holds all the systems of the spaces. These systems are the mechanical ductwork, the lighting, and electrical equipment.
Materiality
The materials are masonry, precast concrete for columns, and steel deck for roof, interior metal frames with colored and clear glass. Along with these materials are “green” items such as roof solar panels, green walls, green roof garden patches, and water retention containers. The materials are brightly colored which bounce around the space through the ring of the light from the column penetration to the roof plane.
The overall building is heated and cooled with a geothermal heat pump. The pump systems are connected to the classroom frame via piping and duct work. Each classroom is put on its own system. Classrooms open to controlled exterior spaces which allow for natural ventilation.
There is an exterior space on the exterior perimeter of the plan which is fenced in for security. Children can go out during inclement weather under the canopy and plant things in the small public garden. There is also an exterior uncovered space in the center. This center is surrounded by the interior court which is the circulation to the classrooms.

