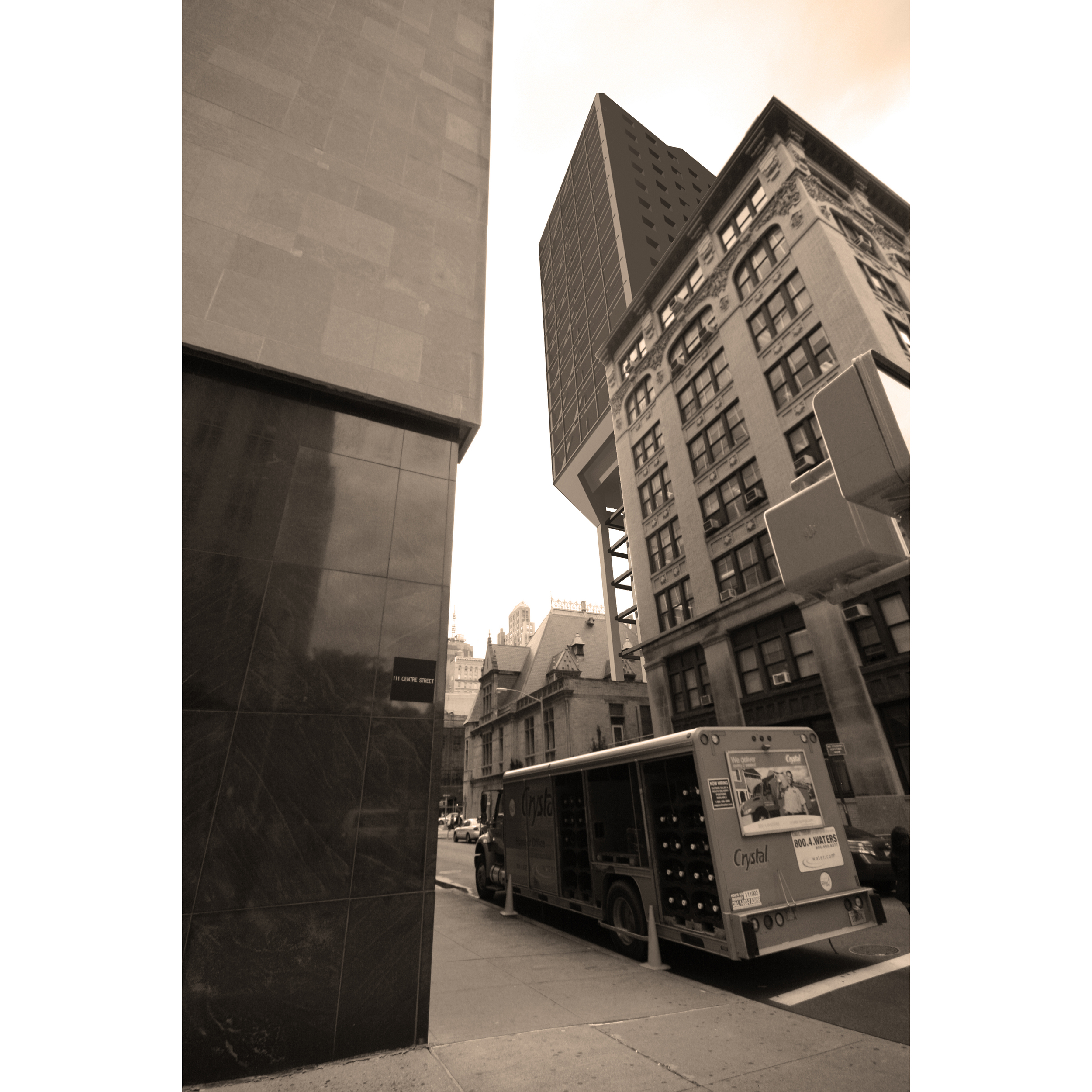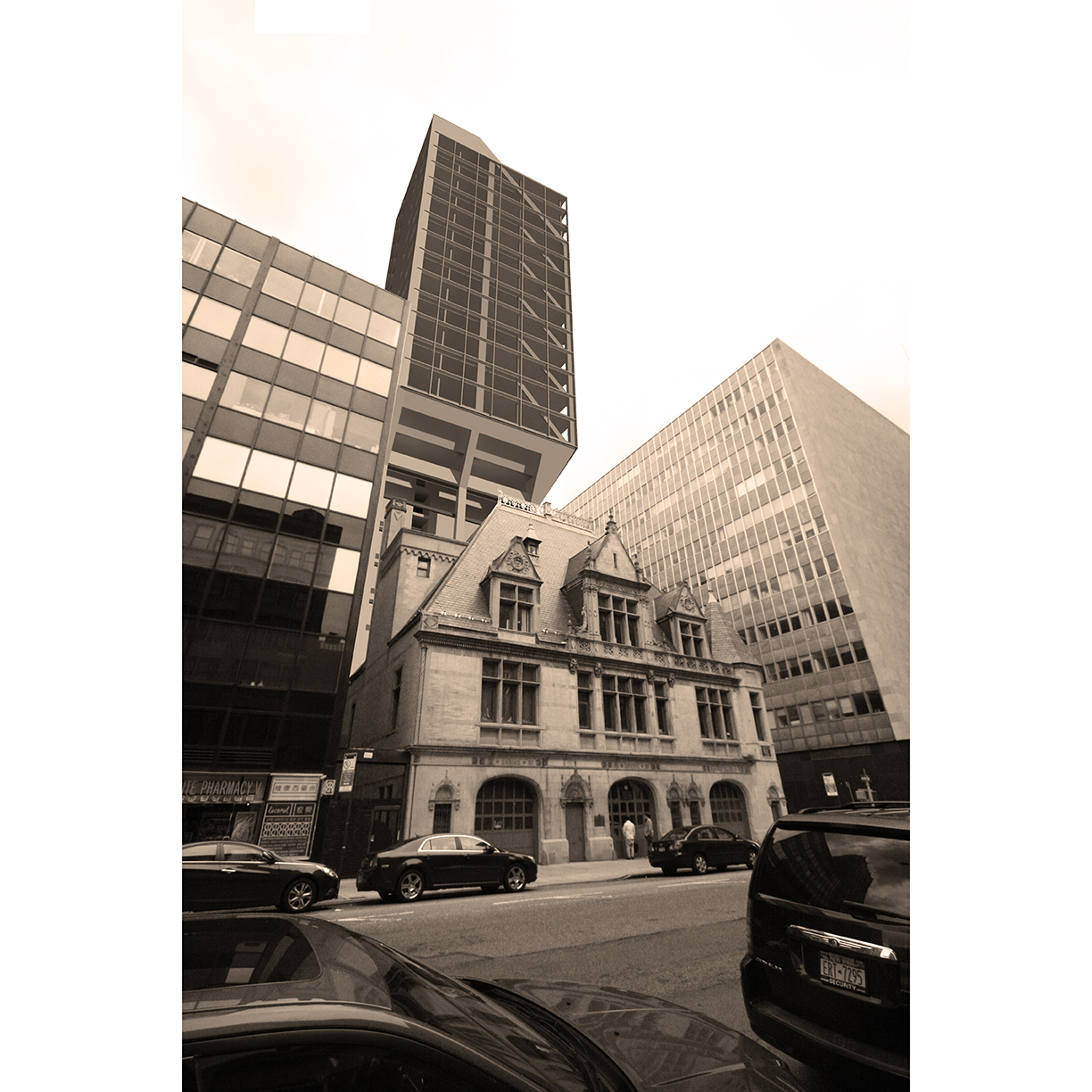87 Lafayette Street, NY
Mixed Use - 2013
The new construction provides approximately 59,000 square feet of area with 120 hotel rooms.
To limit the impact on the DCTV Theater, the new structure spans over the planned theater space. It has columns to the east and a stair / elevator core and columns to the west.
The columns to the east will project into the theater on the east approximately 2-feet by 4-feet.
The columns on the west side are approximately 3-feet square.
Entry to the hotel is planned via the alley to the north of the firehouse structure.
This entry leads into a lobby that is a shared means of egress and to an elevator that transfers to a “sky lobby” on the second floor above the theater.
The stairs from above exit through the hotel entry lobby and the other through the theater lobby. The stair accessing the DCTV space will be for egress only.
The third floor can exit onto a roof terrace and have amenities shared with the DCTV common roof terrace
Approximately 1,500 – 2,000 square feet within the DCTV structure will be required for the elevator and stair core.
It is important to note, the entire structure of the tower must be constructed prior to the DVTV Theater. The foundation structure will be made by drilling numerous micro piles down into the bedrock with a flat slab created that is the entire footprint of the tower.



