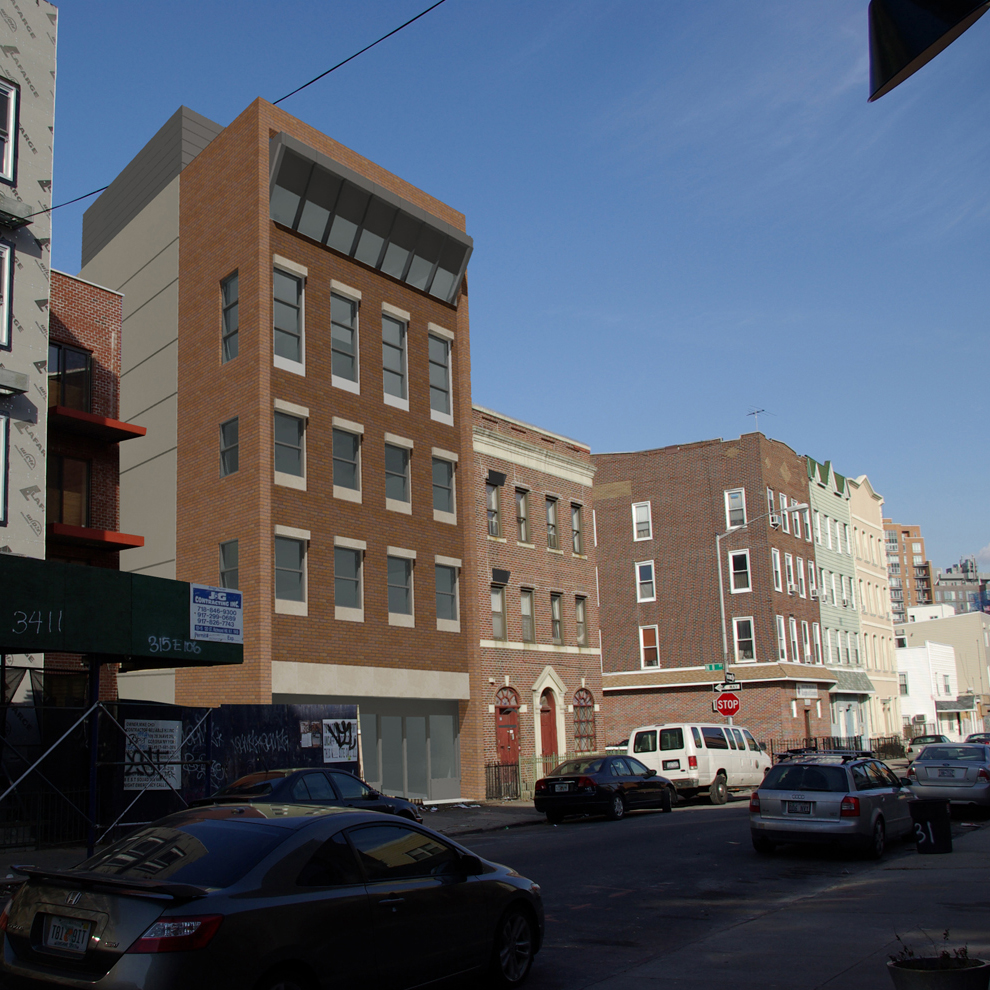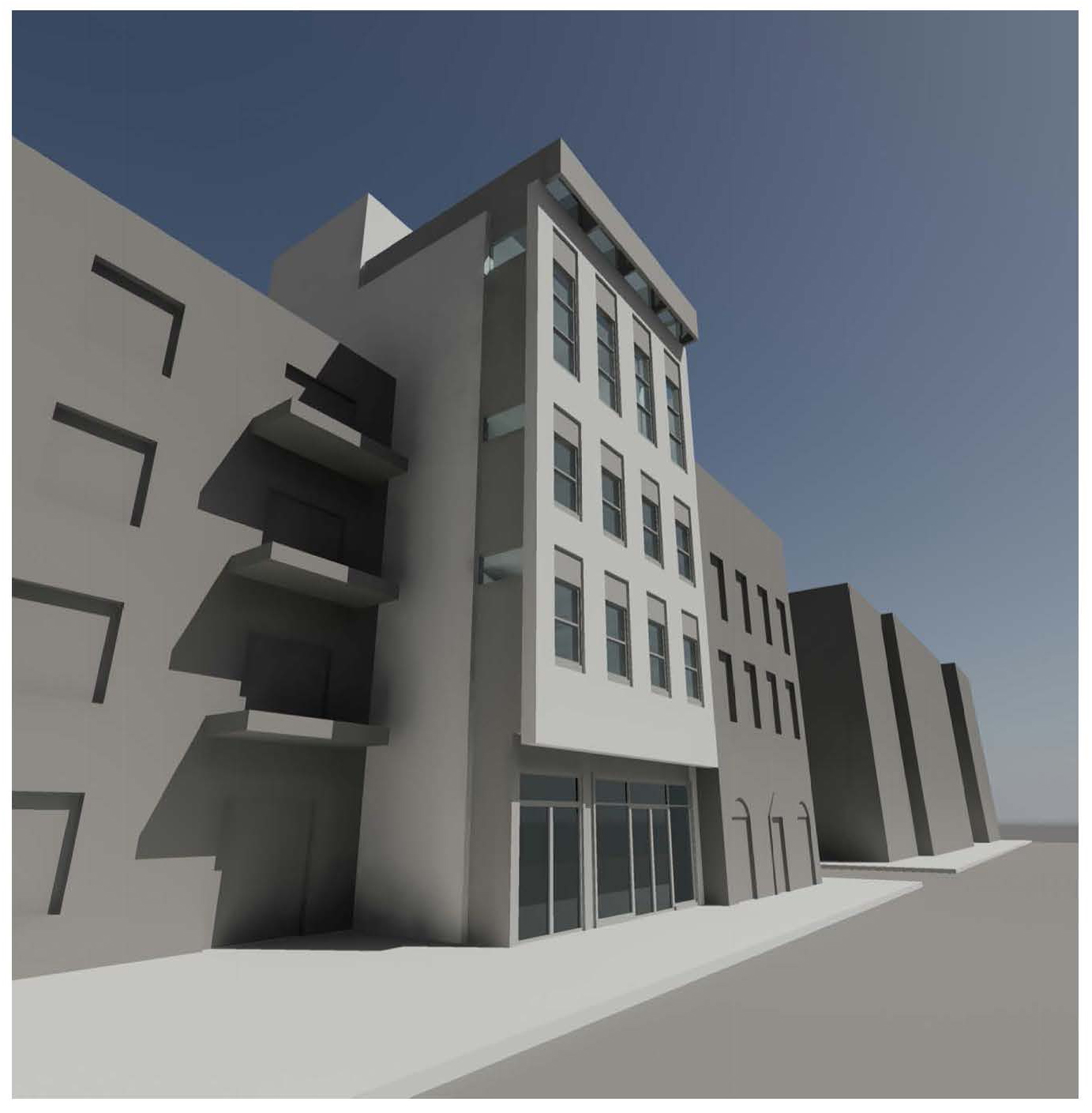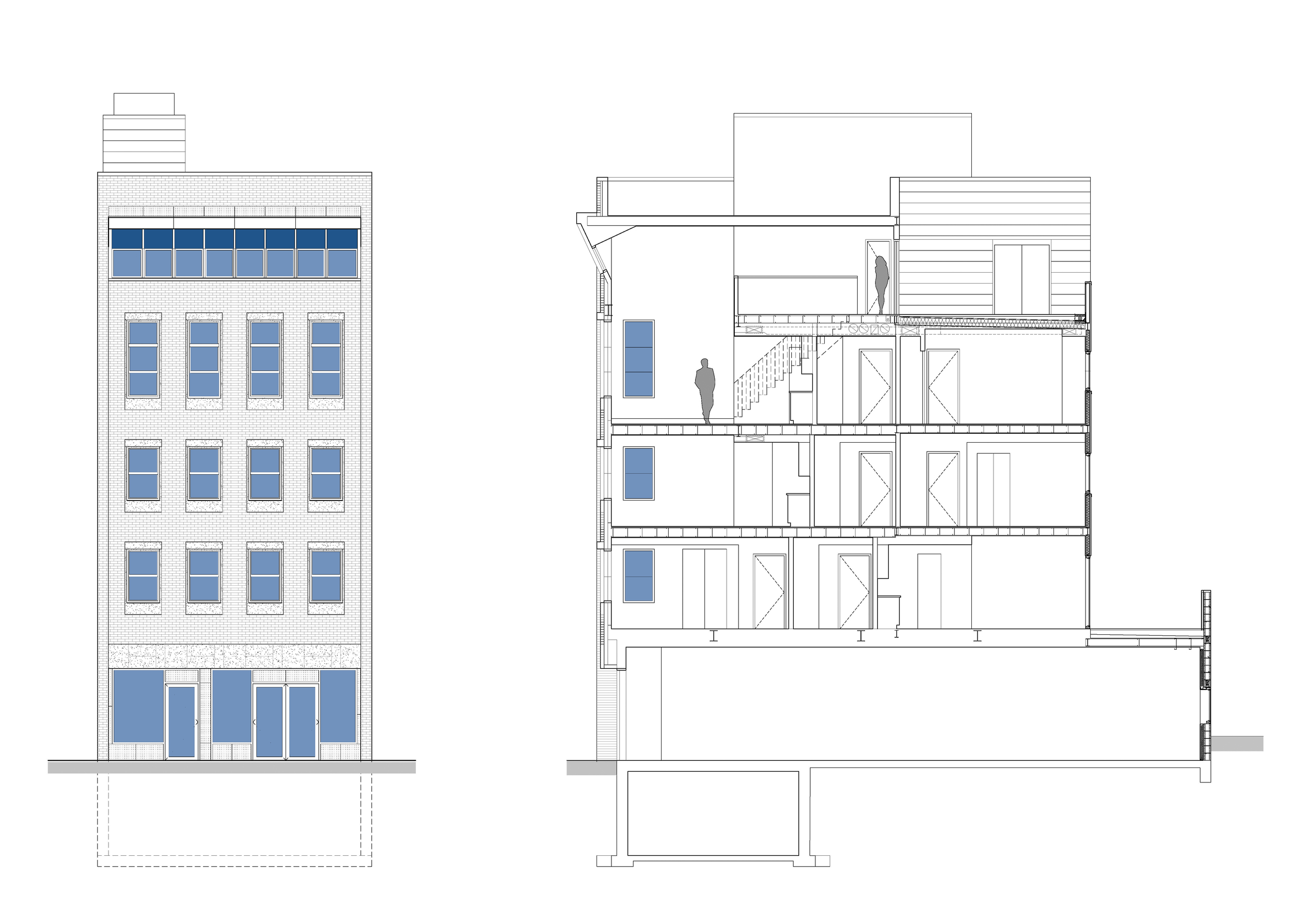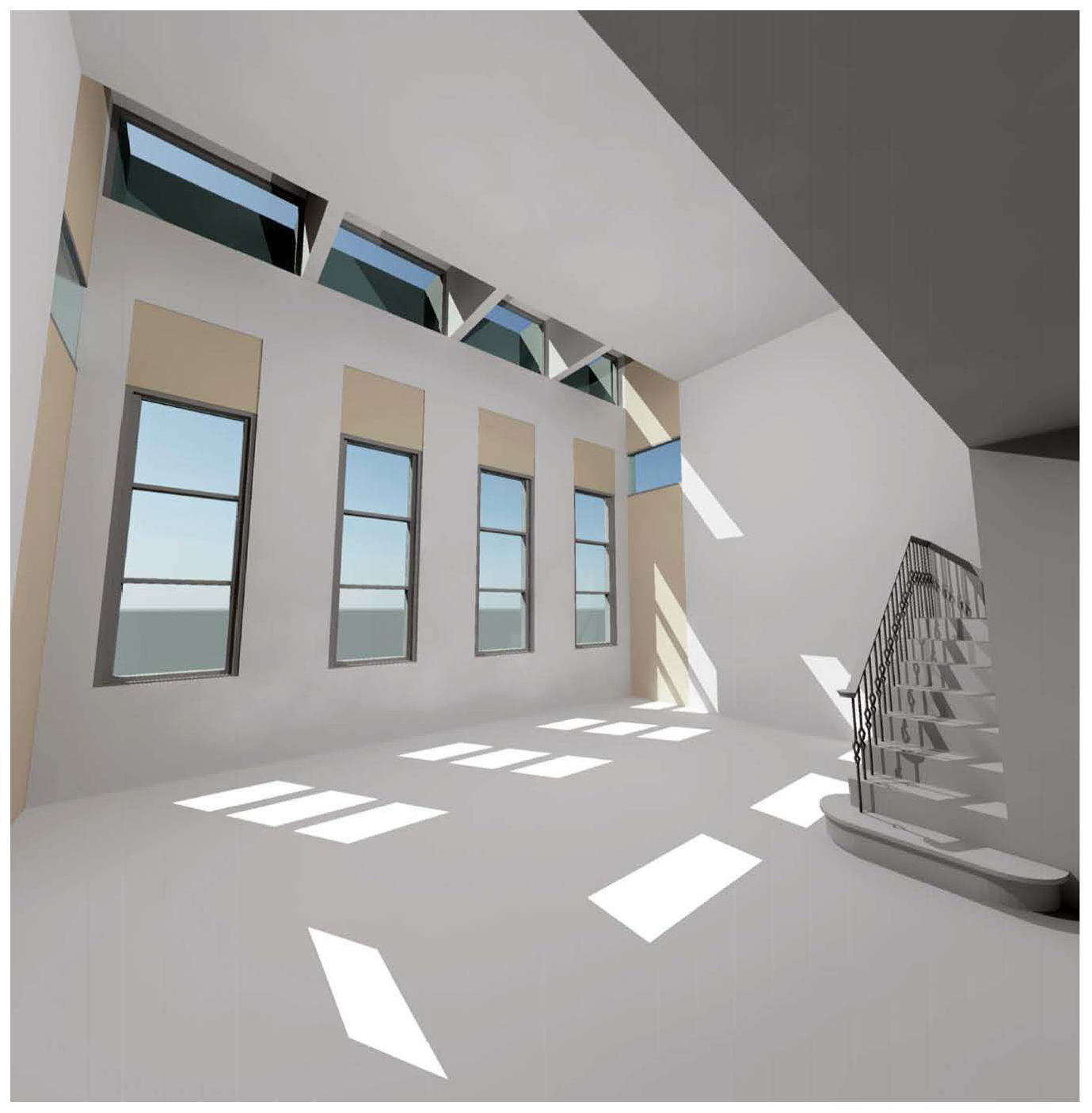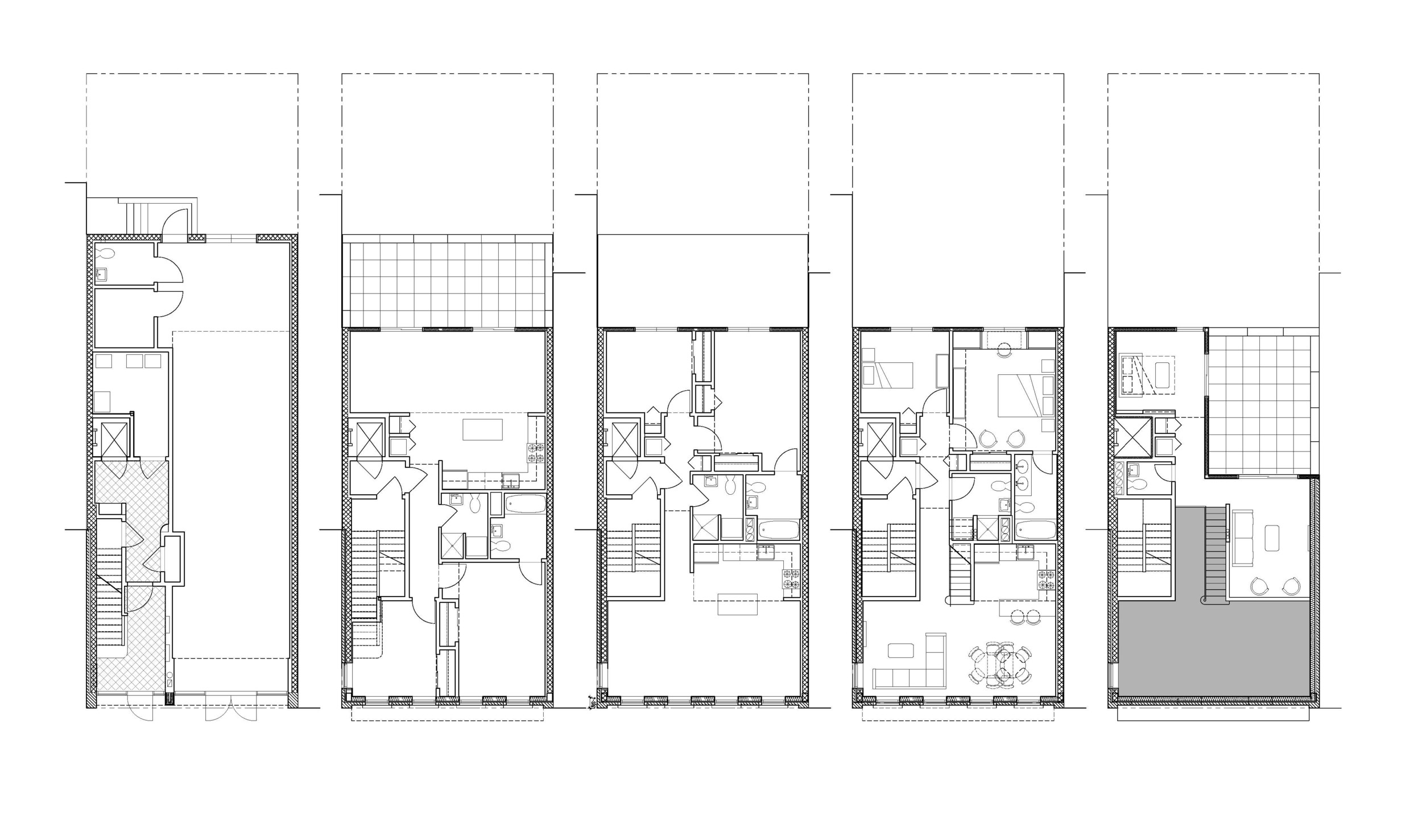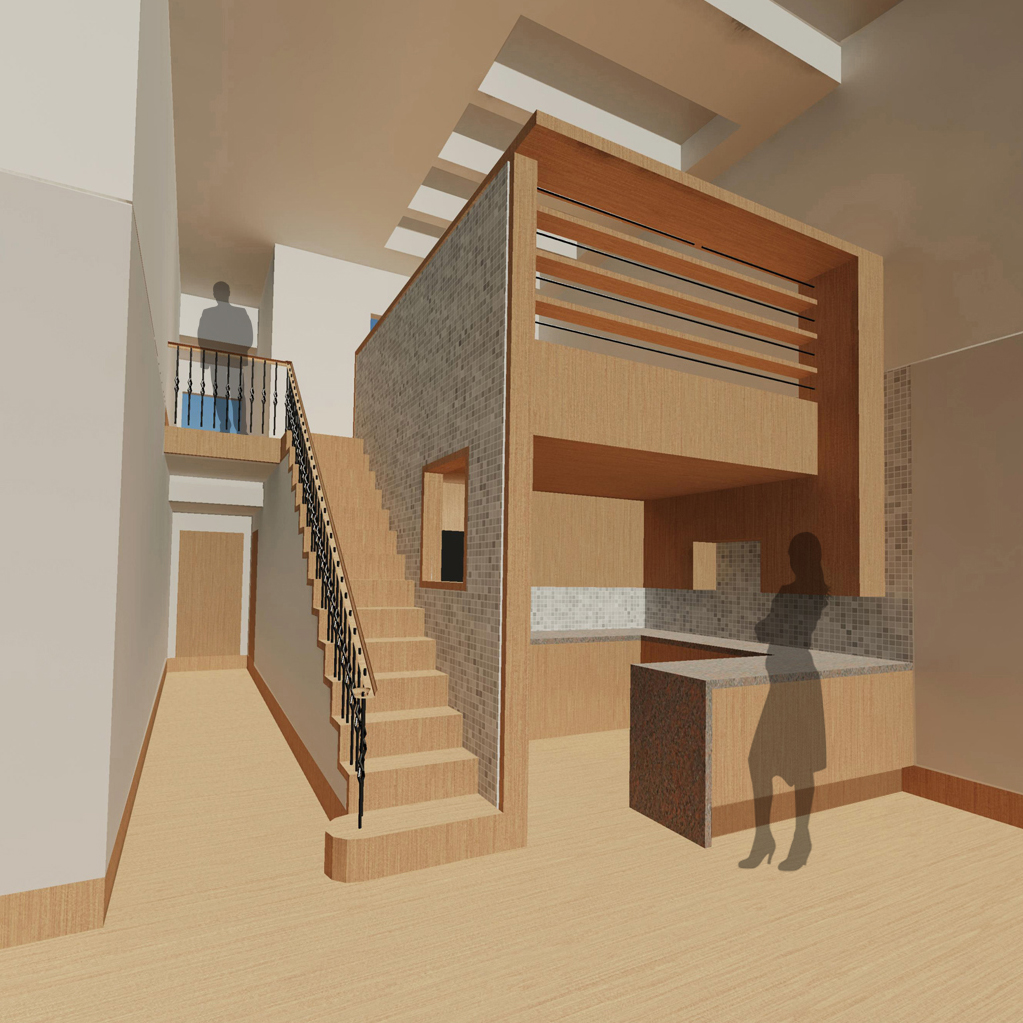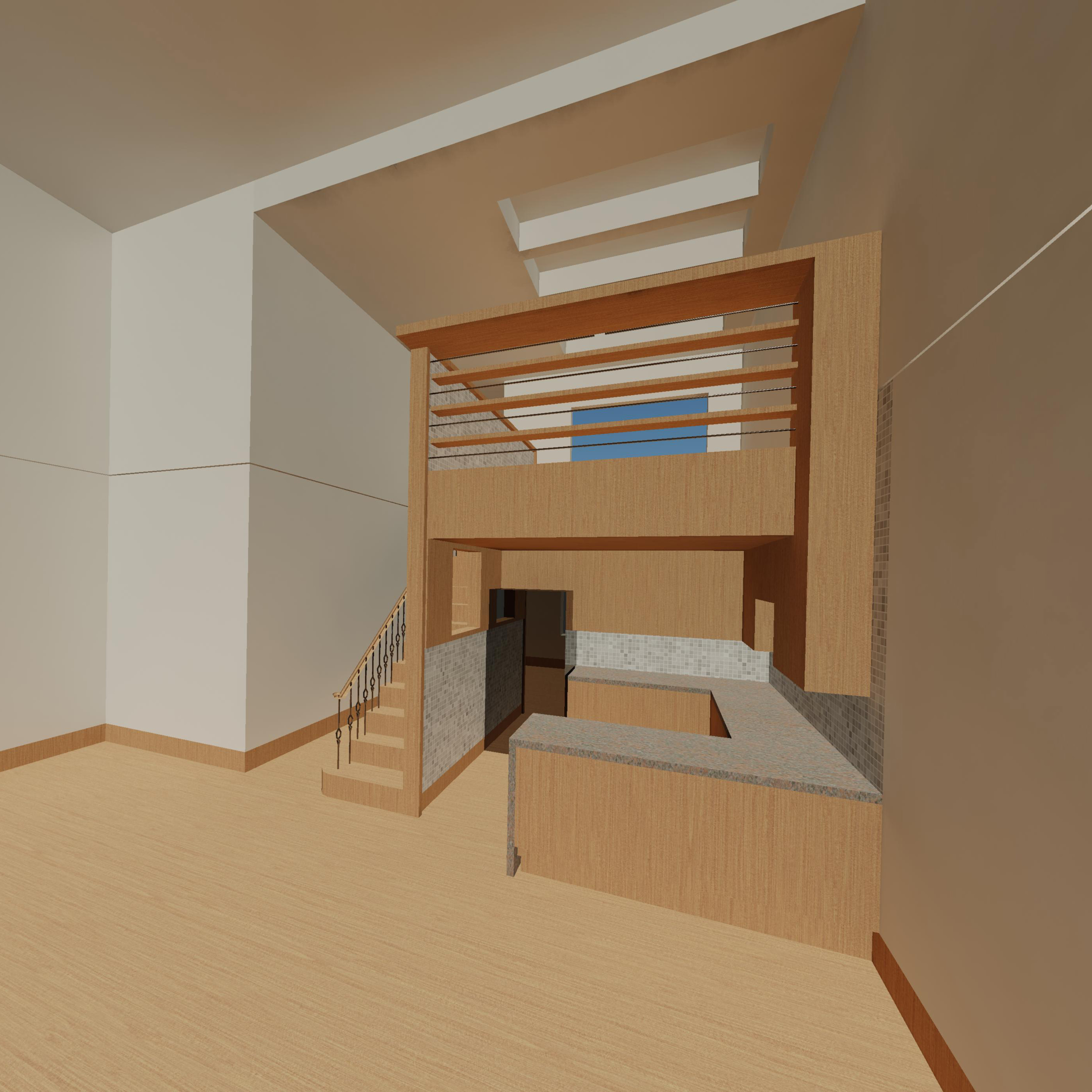Havemeyer St, Brooklyn
Mixed Use Residential 2012
New Building
The project removes an existing wood frame town house to allow for a new masonry town house which maximizes the floor area in this manufacturing special district. The top duplex floors are for the client while the remaining community facility and residential floors are rental opportunities. The budget is limited and the design carries the grid of the adjacent facades and the bulk of the building to make its own space within its context’s circumstance.
The cornice becomes a skylight and slips into the skin just as the den of the duplex because the canopy for the kitchen volume. Most of the buildings components slip into place to announce a volumetric programmatic condition.

