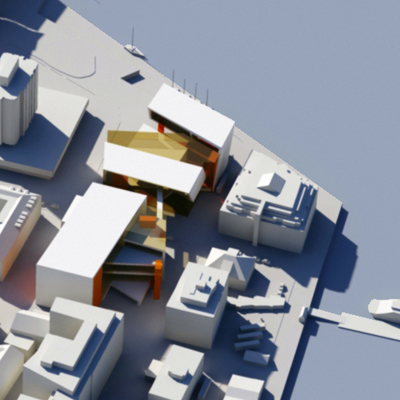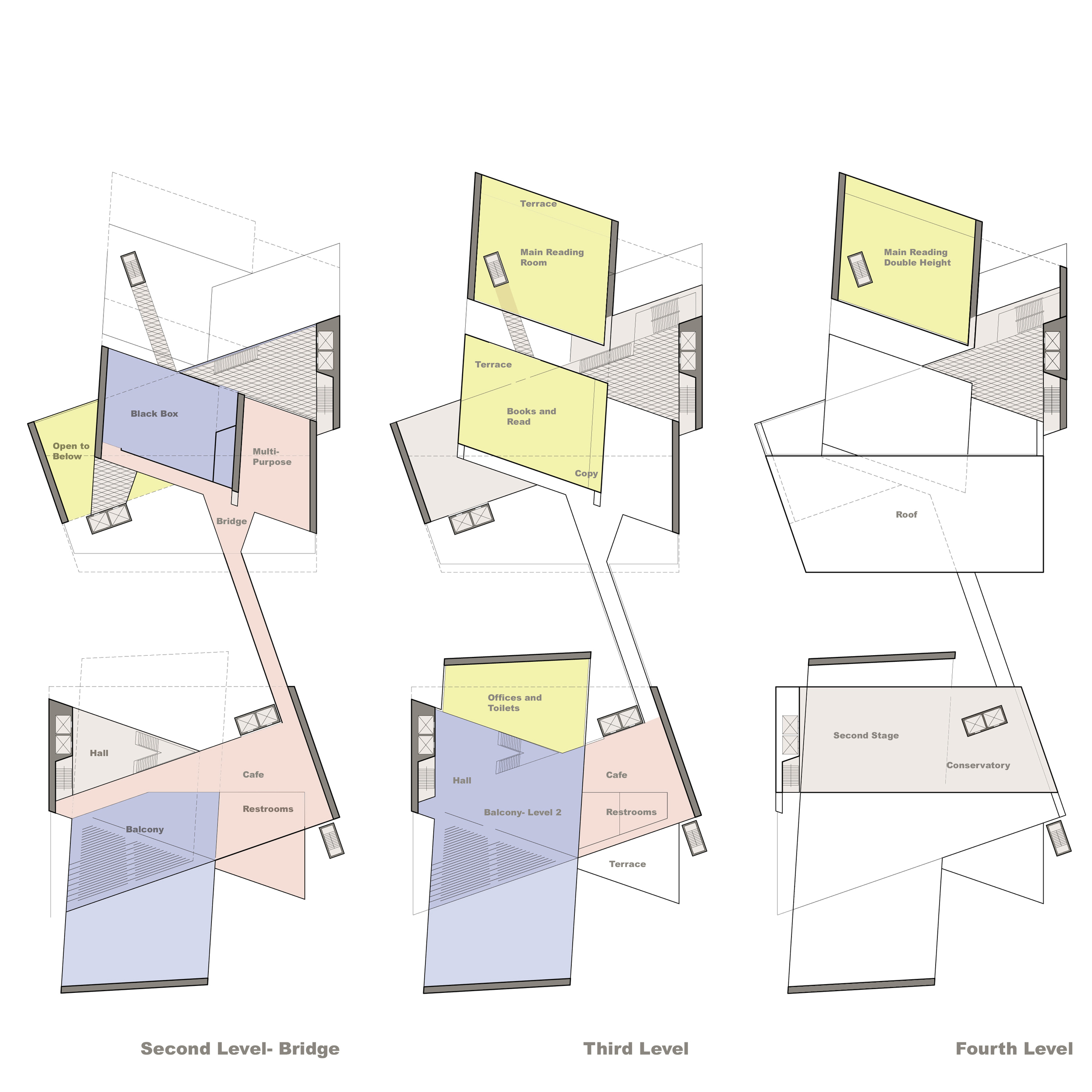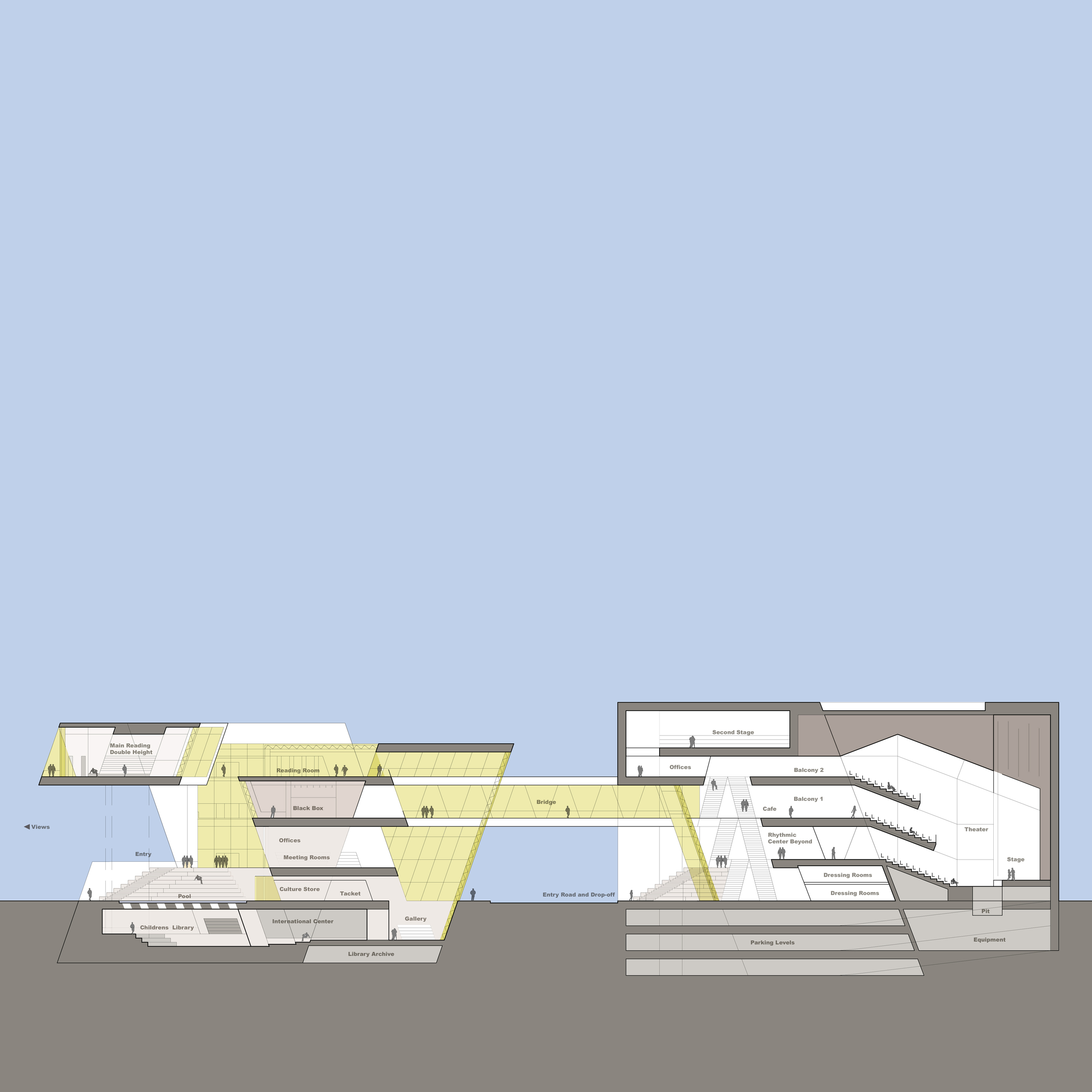Bodo, Norway
Commercial - 2008
Linking Culture with Context
BODØ’S CITY CENTRE – LIBRARY AND BODØ NYE KULTURHUS
Addresses the existing lines of the city, and provides a spatial Architecture to Inhabit, Display, and Exchange the Cultural Information for the City of Bodo, Norway.
This scheme is Alternate 3: meaning the Library addresses the water, Parcel 105, while the Theater, parcel 100, the solid element, extends into the city grid.
This scheme visually combines the two parcels formally with a folded plane which links the Program from space to space. One of the main links seen in the plan is the connection between the Black box, the Bridge and the Theater. Poetically this connection is not only part of the analysis of the site lines but is also part of the poetic notions of the pier, the water, and fluidity of space, movement with light.
The plans are designed to link and funnel you through the new plaza at the water into the International Center, a Cultural Shop, and all the Library programs as outlined on the drawings. A Plaza is also provided at the Theater parcel, along with parking facilities which ramps down into the facilities. The other major element: the Bridge, frames your views on the street and in the project.
The Architecture is filled with Natural Light and allows full penetration of sunlight for both comfort and energy savings to address the harsh climate.









