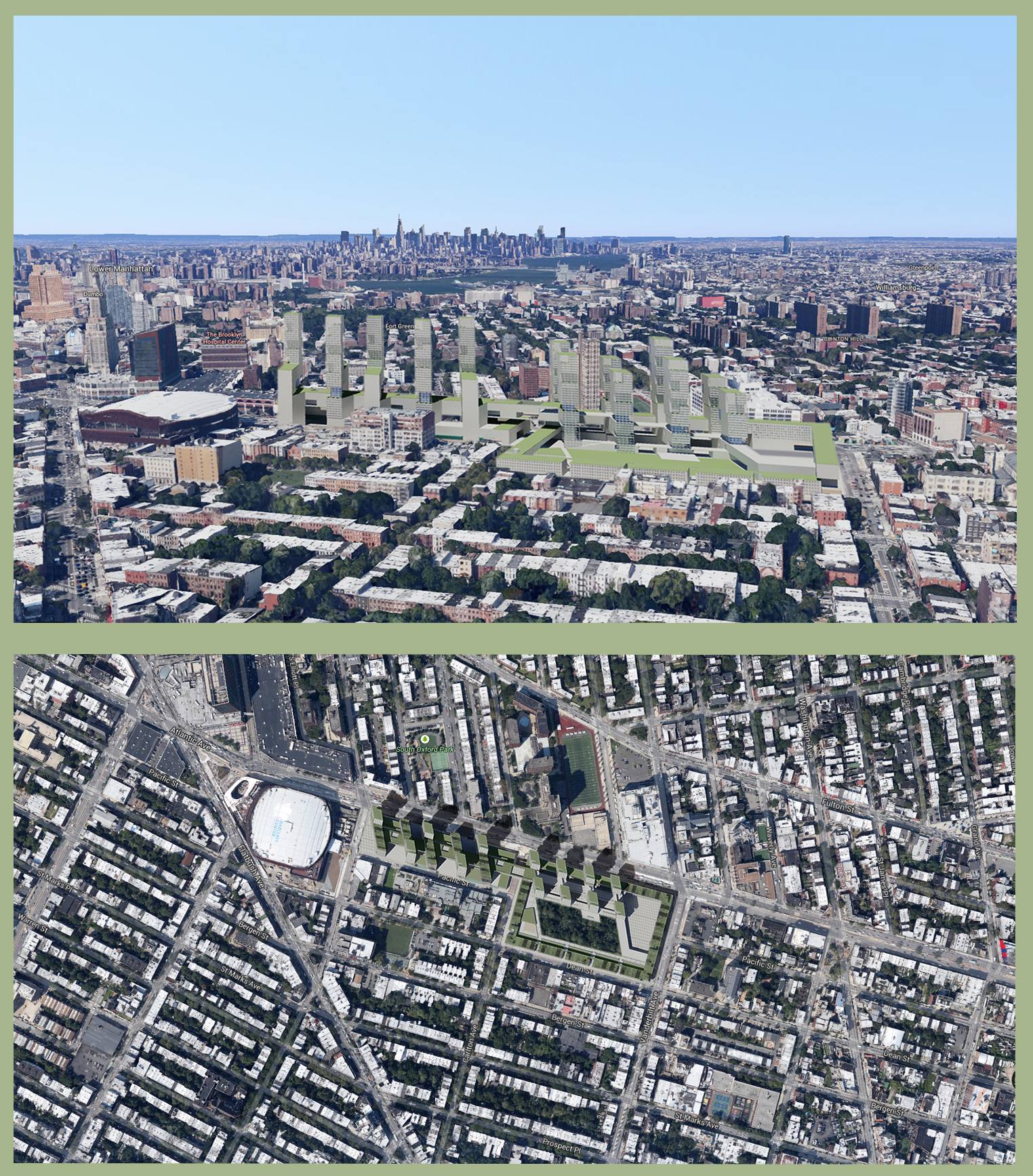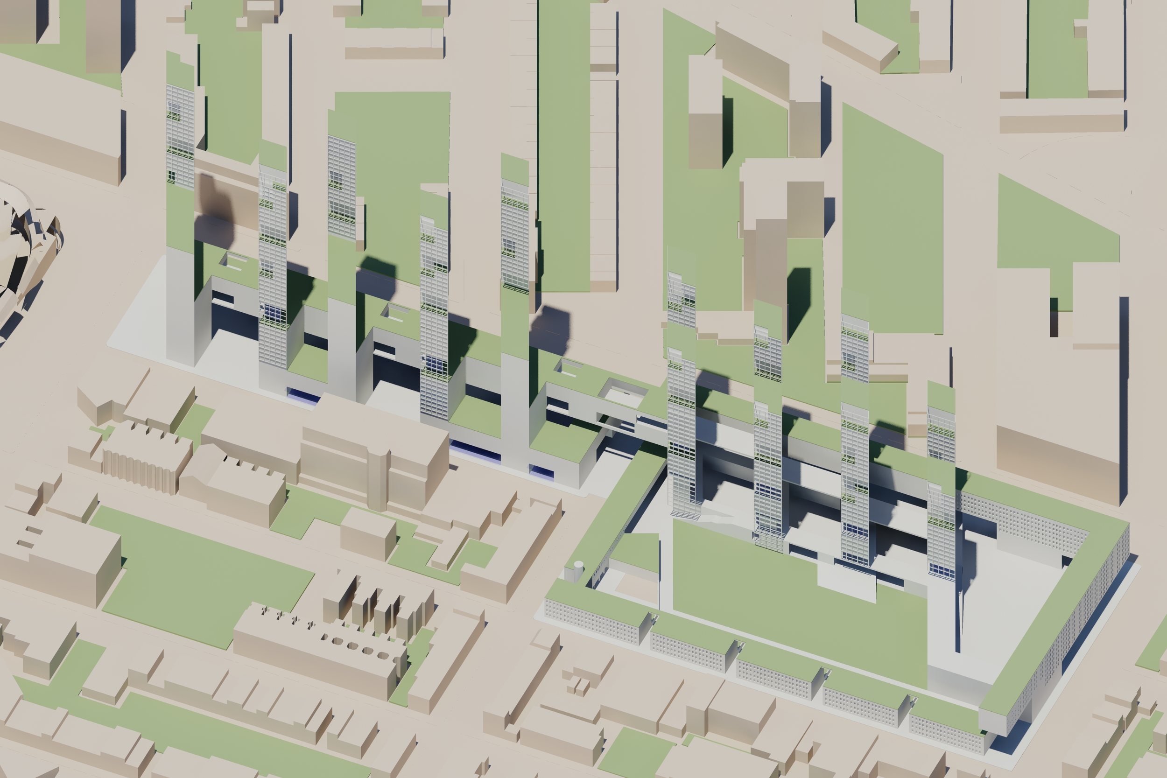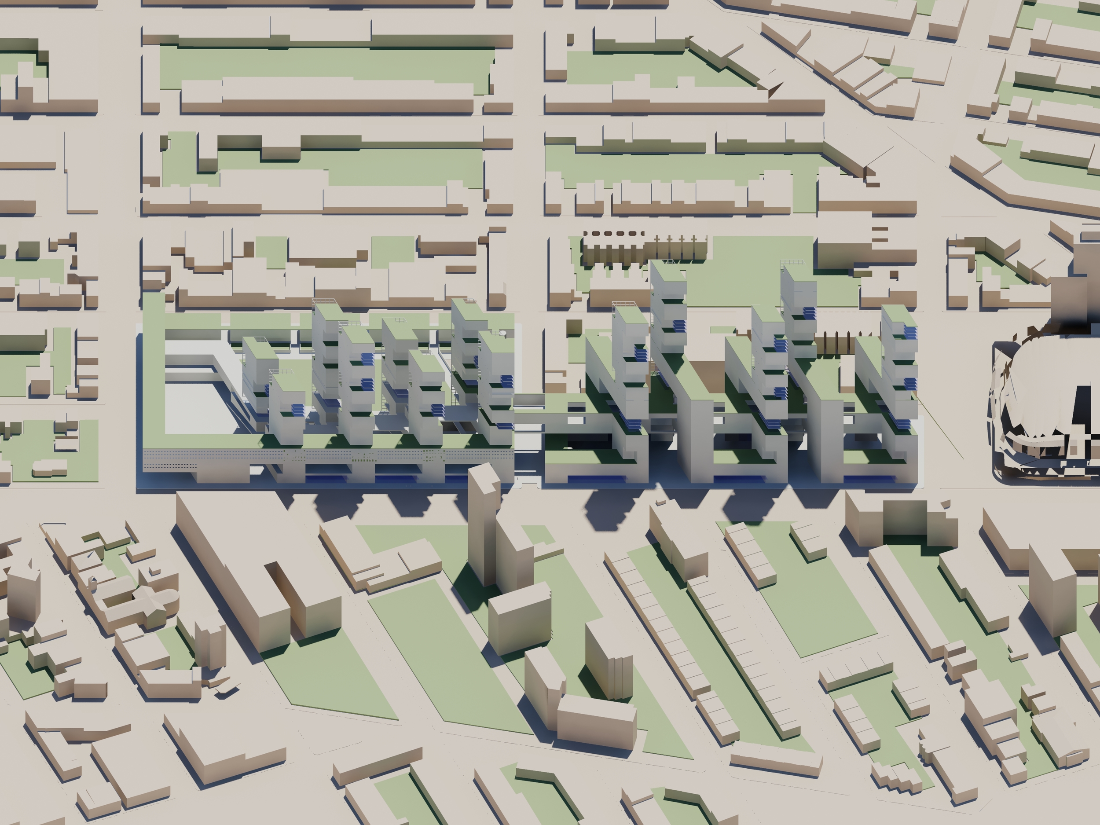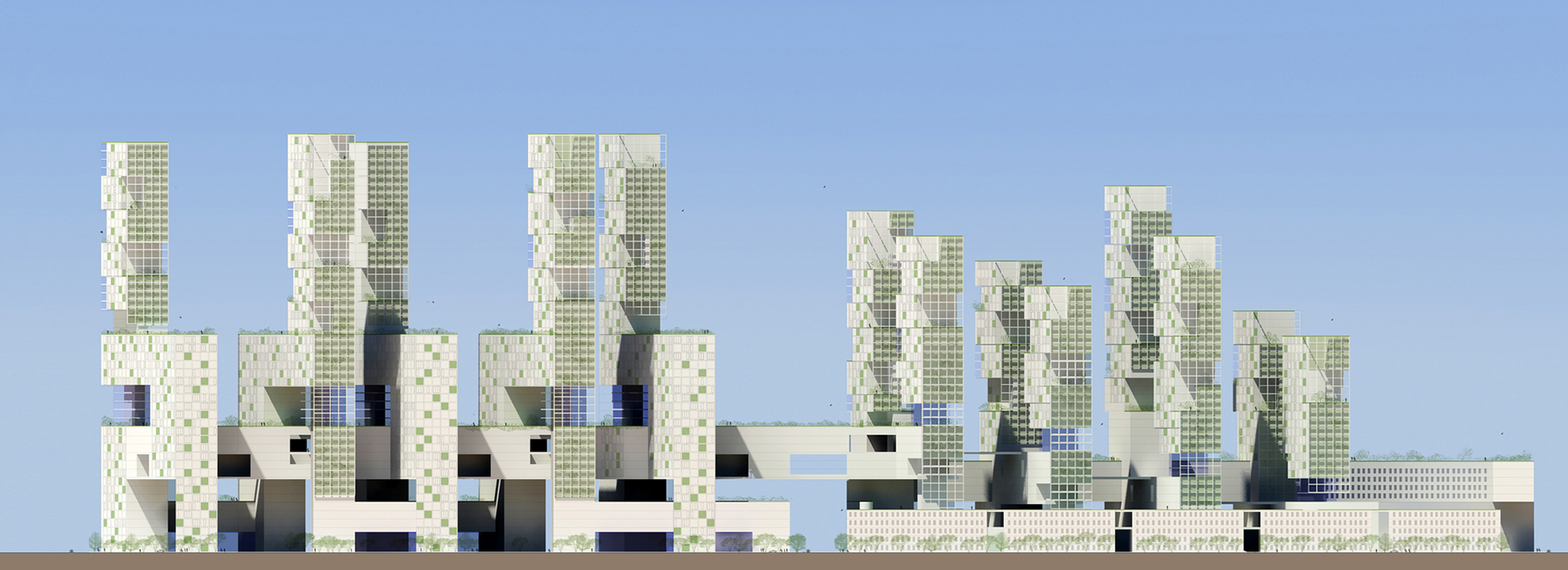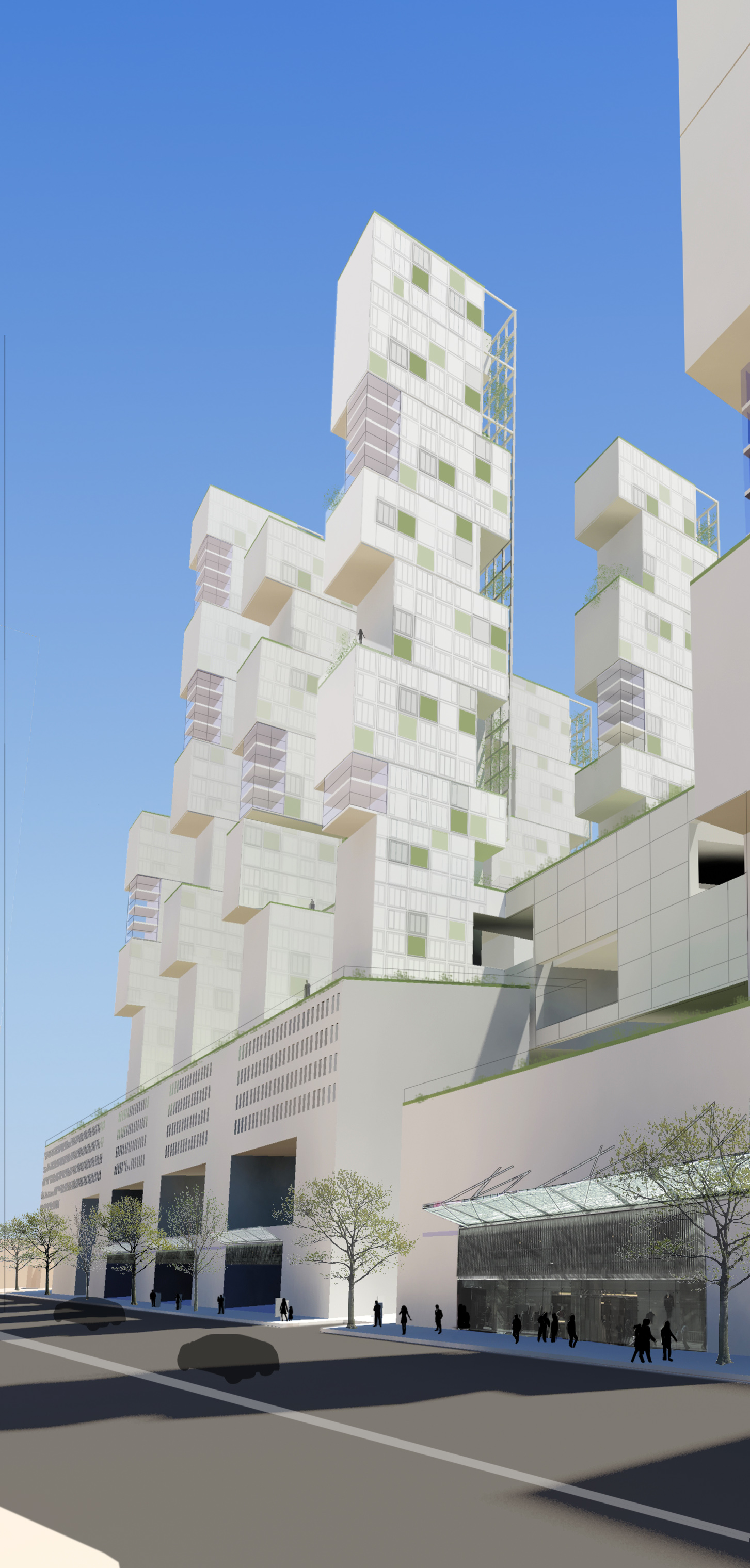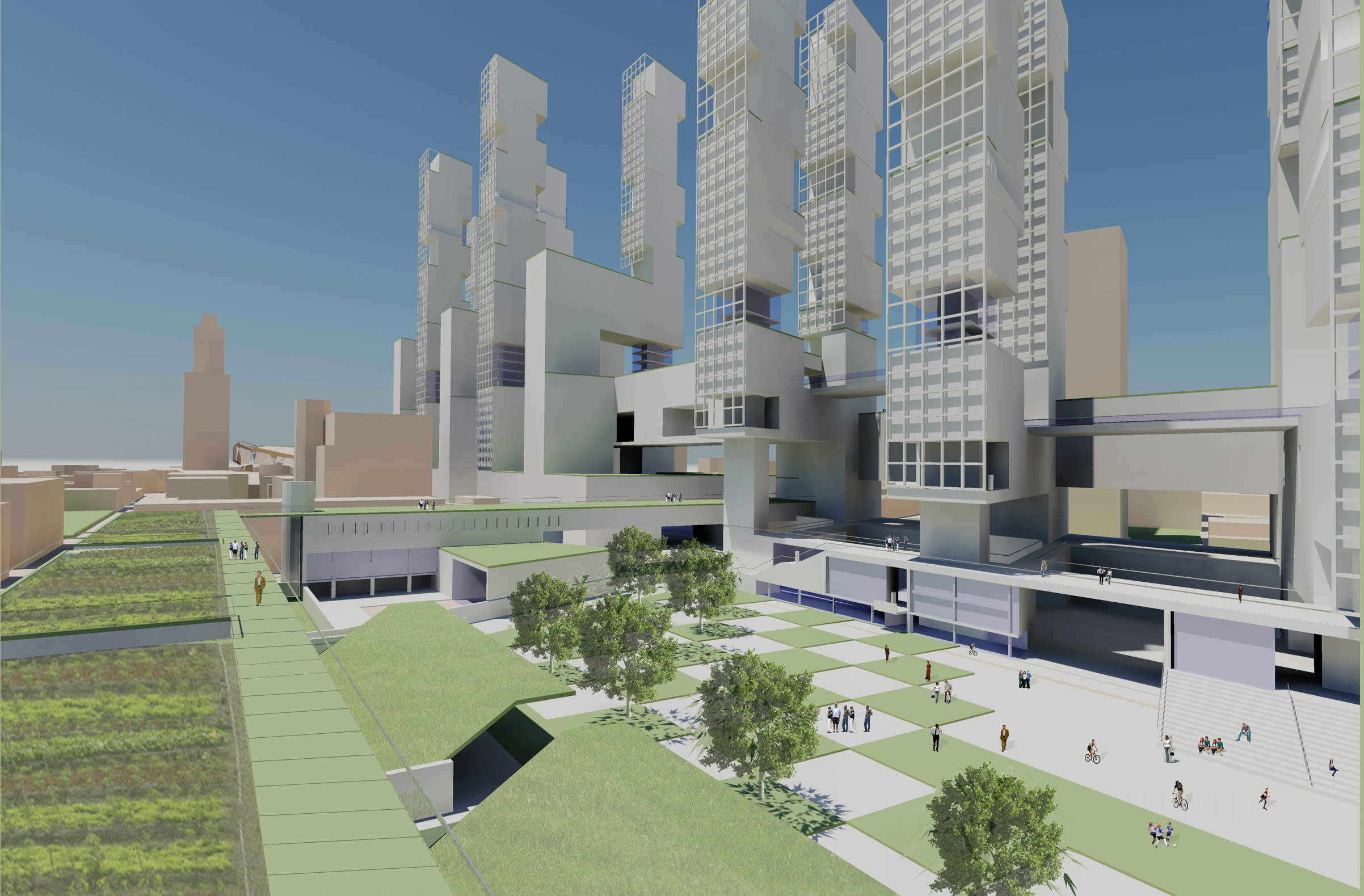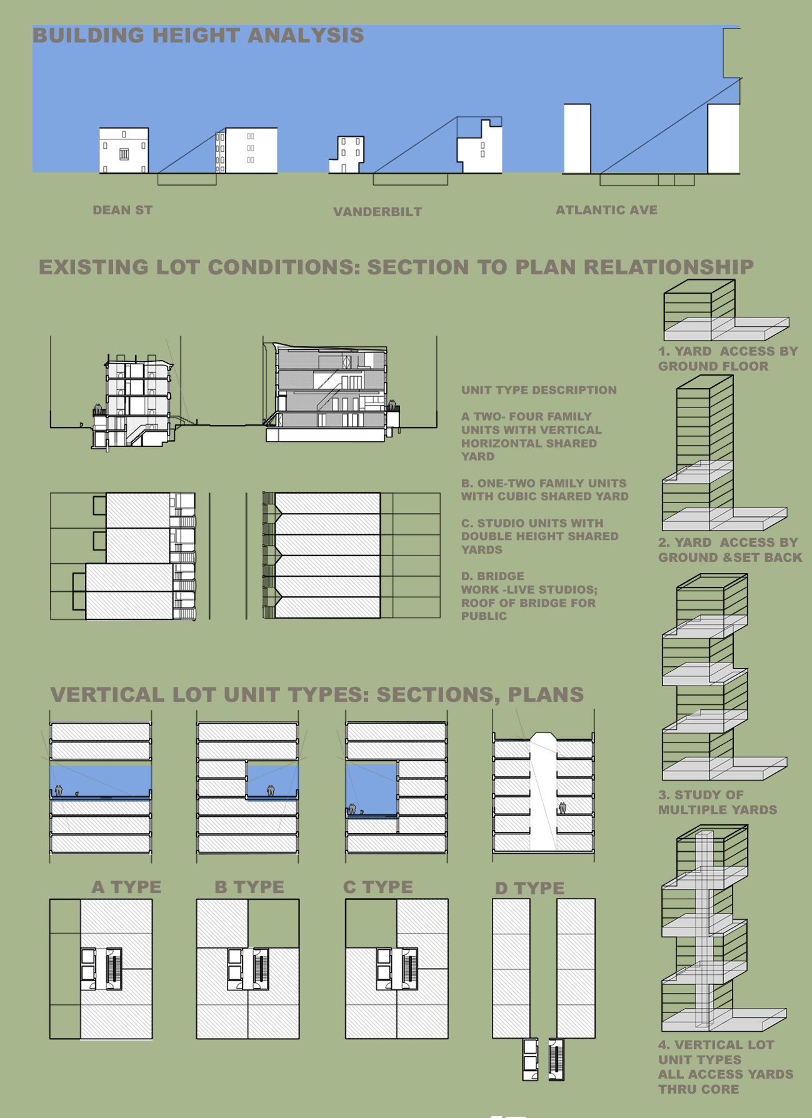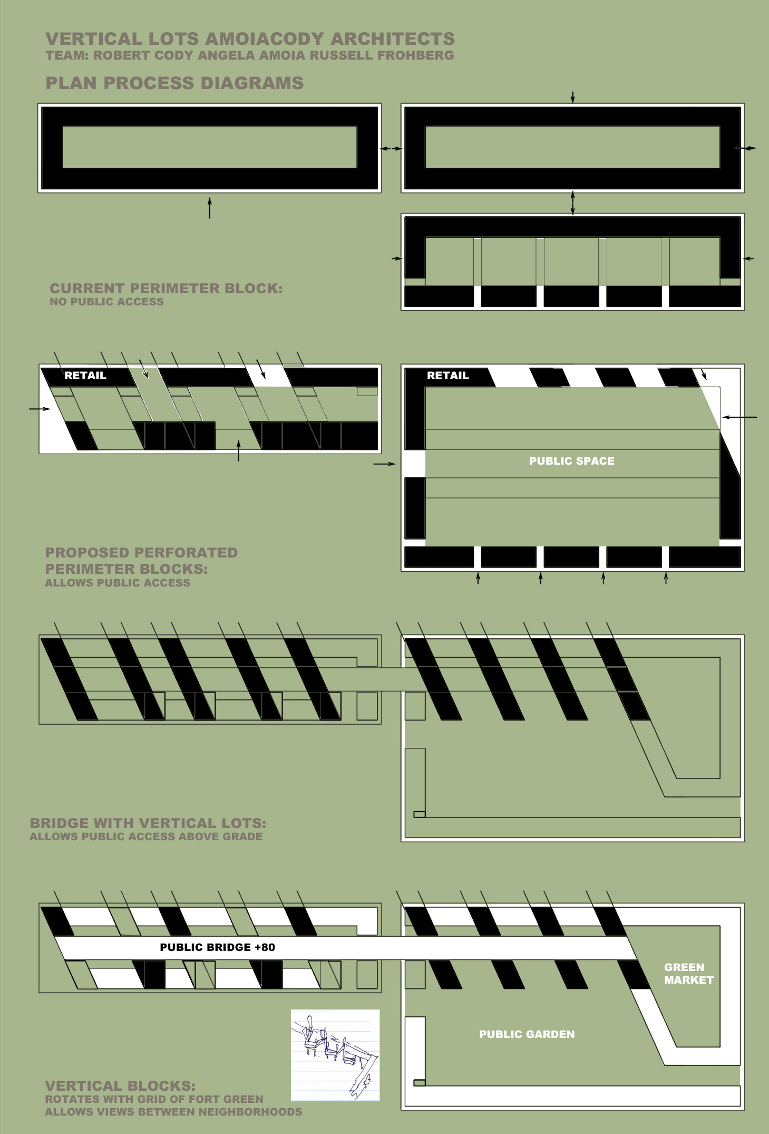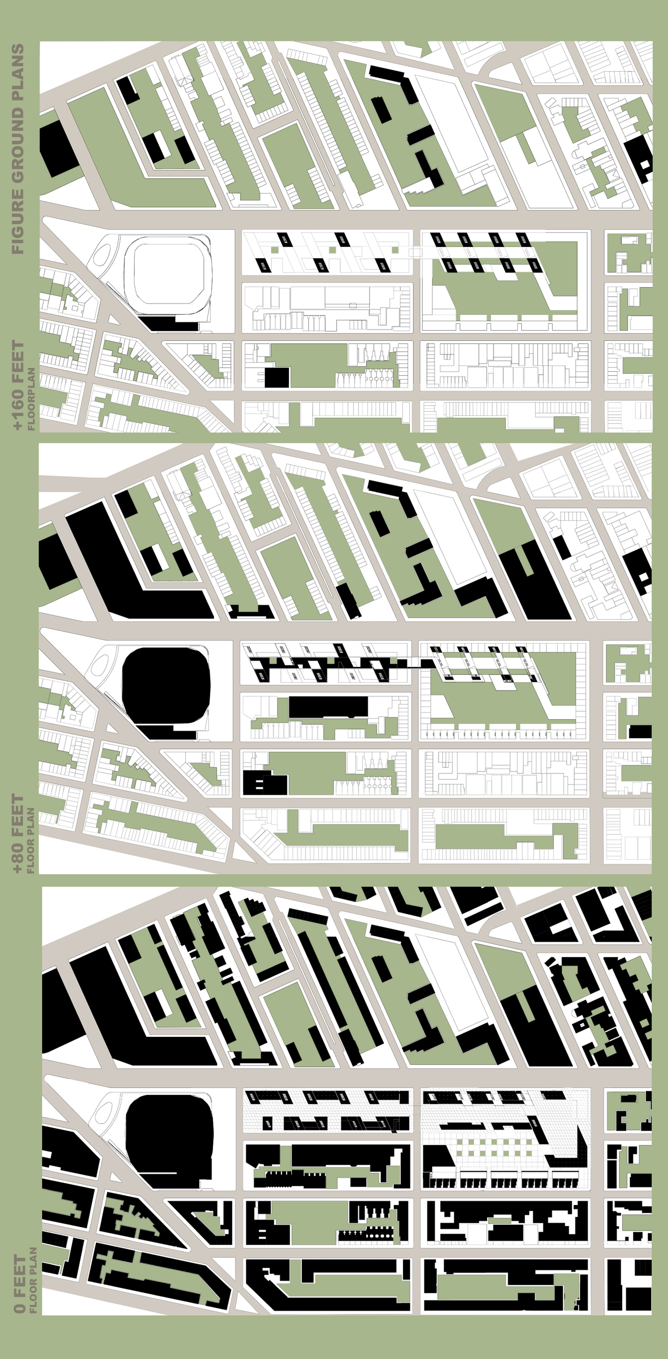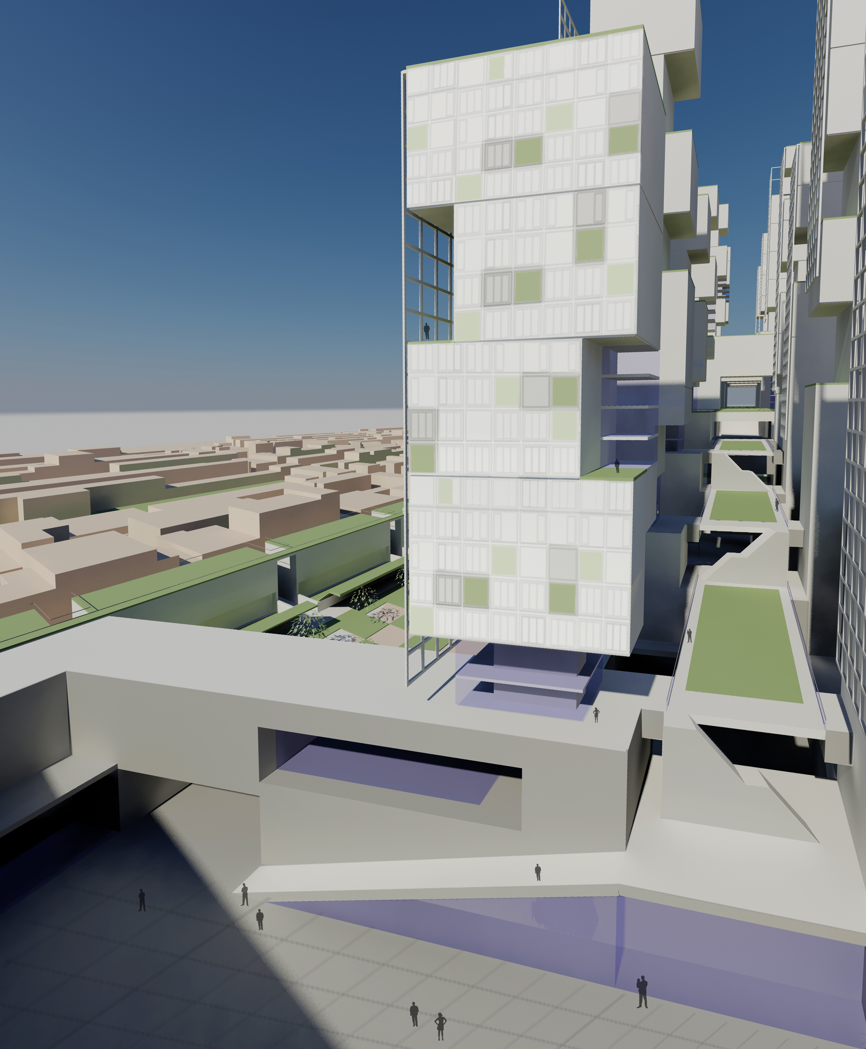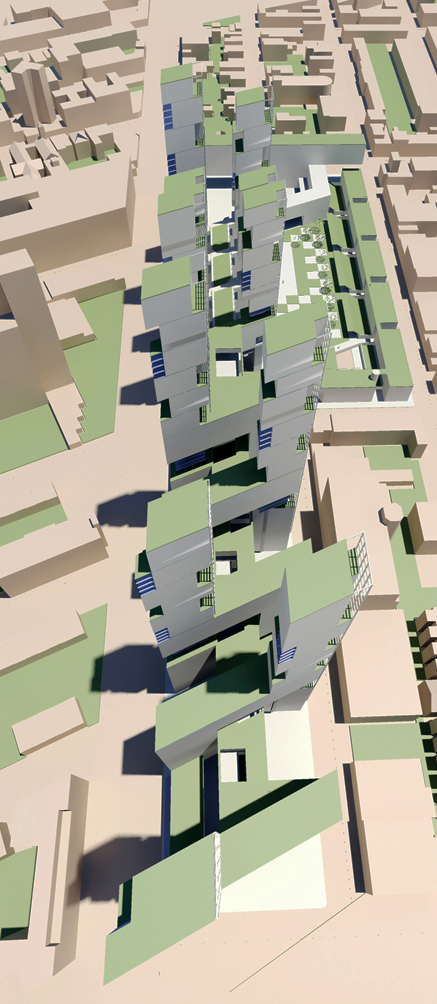Vertical Lots
The Atlantic Yards development requires over 4 million square feet of residential apartments. This is a very large scale project. Our idea is to create a set of buildings that despite being quite large fit into their context. The title “Vertical Lots” is referential to the typical lots that dominate the traditional brownstone townhouse developments that surround the Atlantic Yards. These old buildings were originally developed as one and two family townhomes, each with its own private rear yard, set within a courtyard block. Our project seeks to emulate this prototypical development, but in a vertical arrangement within a courtyard block.
The typical horizontal lot townhouse of 4 stories is comprised of 1, 2, 3 or 4 families + a rear yard. Each floor in these vertical lots has 1, 2, 3 or 4 families + a terrace “yard”. These terraces are 1, 2, 3 or 4 stories and are carved from the vertical mass reducing bulk and developing a landscape in the sky, the vertical lots.
The towers are set on an angle to match the street context of Fort Greene. The base of the courtyard block is on the grid of Prospect Heights. The big scale of Atlantic Avenue permits large scale towers, but small scale Dean Street does not. The buildings along Dean Street are no more than 6 stories matching the tallest buildings along Dean Street. The towers vary in height to a maximum of 50 stories. This height matches the tallest of the buildings now under construction around Barclays. The skewed angle of the tower permits sight lines to continue along the streets in Fort Greene and reduces the bulk when viewing from Prospect Heights.
The open space between Atlantic Avenue and Dean Street is comprised of retail, community facilities, markets and public gardens. The gardens are on the ground and in the sky. Pacific Street is a pedestrian / bicycle only street with restaurants and shops set within the garden. A large open piazza makes for an open market. Along Atlantic Avenue are large scale retail stores that connect to the pedestrian way of Pacific Street. This extends the retail which starts at Atlantic Center east to Vanderbilt Avenue via both Atlantic Avenue and Pacific Street. Parking facilities will be accessed via Carlton Avenue.
Connecting the gardens and the towers is a bridge. This bridge is comprised of artist lofts and unconventional living space that connects the retail ground plane up to the roof garden up to the towers. Access to this bridge is by way of the pubic garden. This bridge develops into a pedestrian street in the sky where residents and community can enjoy gardens, recreation, children’s play spaces, galleries, workshops, performance spaces and other community amenities.
The vertical lots twist around the bridge creating shaded spaces and rooftop public gardens in the sky. The bent forms also move the towers away from another opening views, light and air around the vertical lots. The height of the bridge is just over the height of the surrounding neighborhood. This makes more public open space at the street and tremendous views over Brooklyn, through downtown and to Manhattan.
The various program amenities with the contiguous garden, building mass and orientation make an architecture that fits to context while offering new possibilities for urban life in beautiful Brooklyn.

