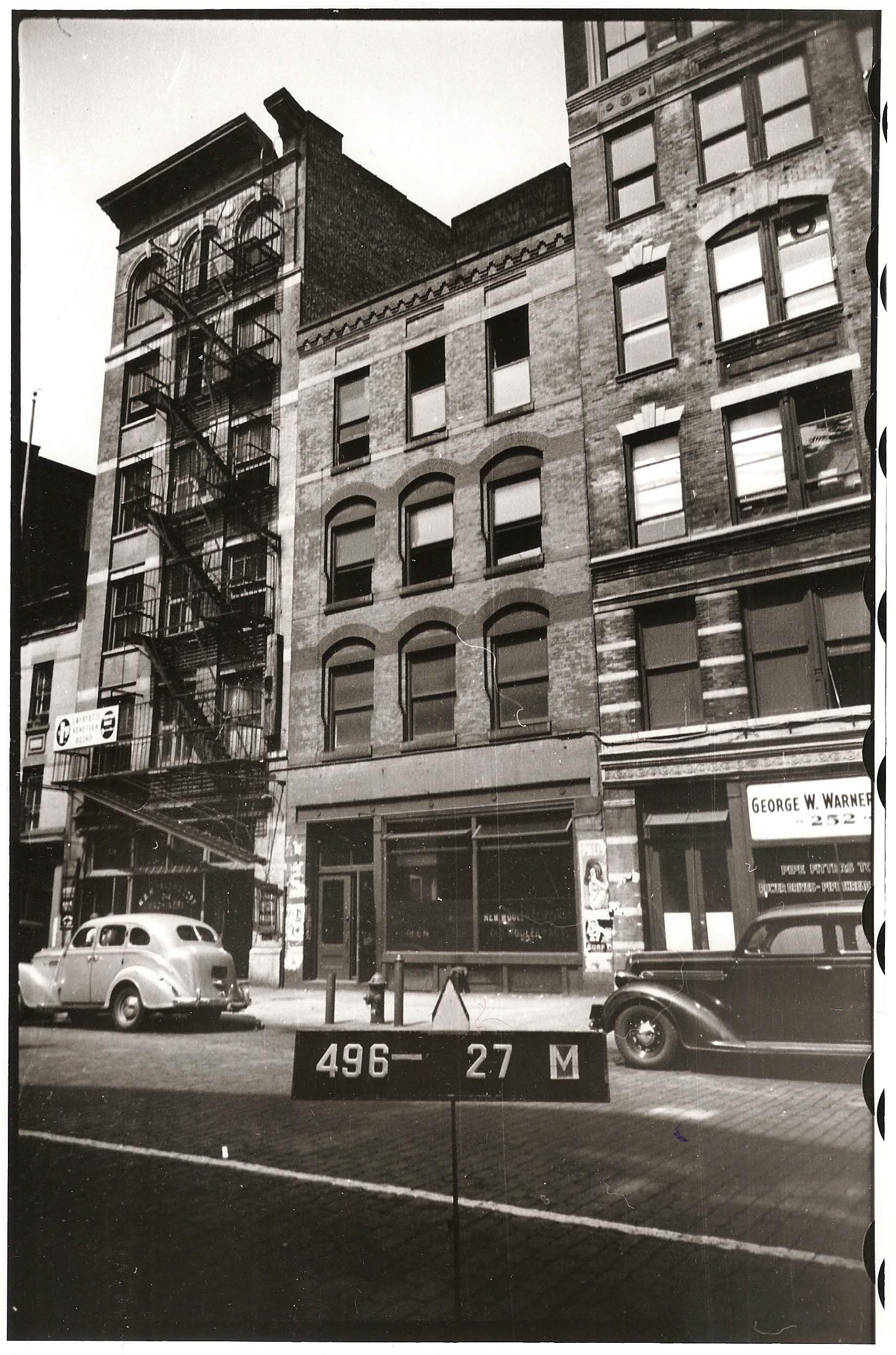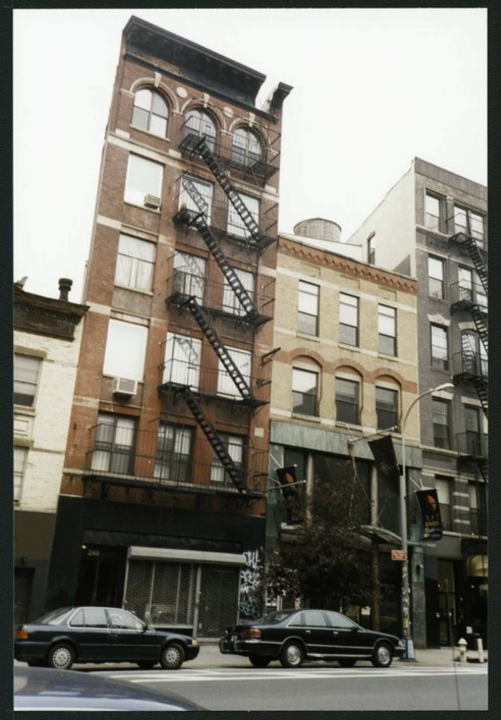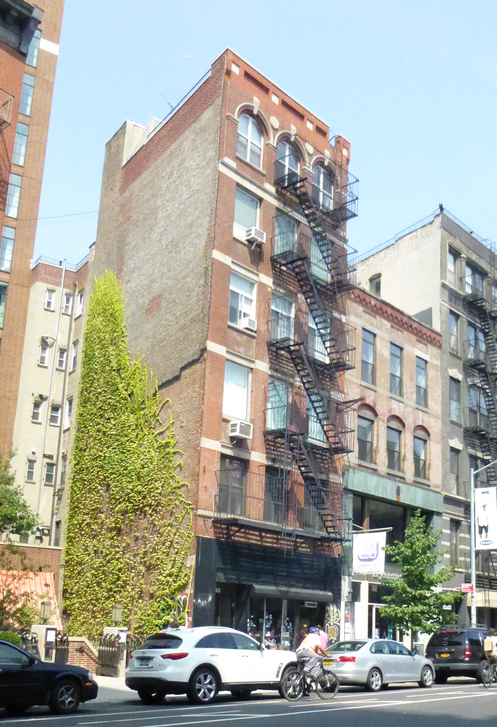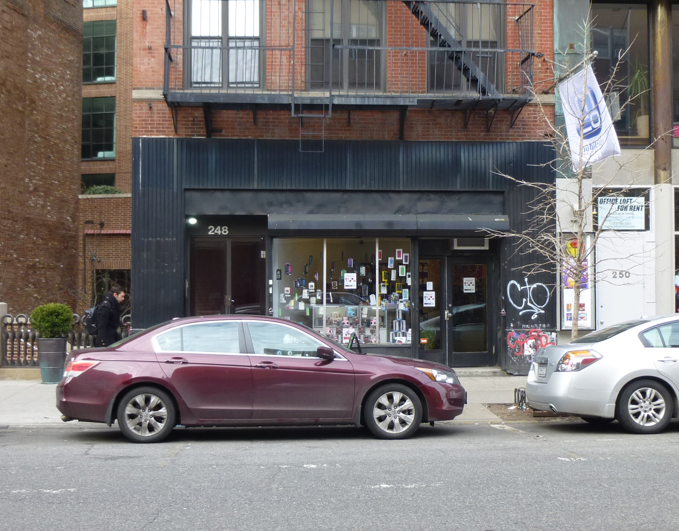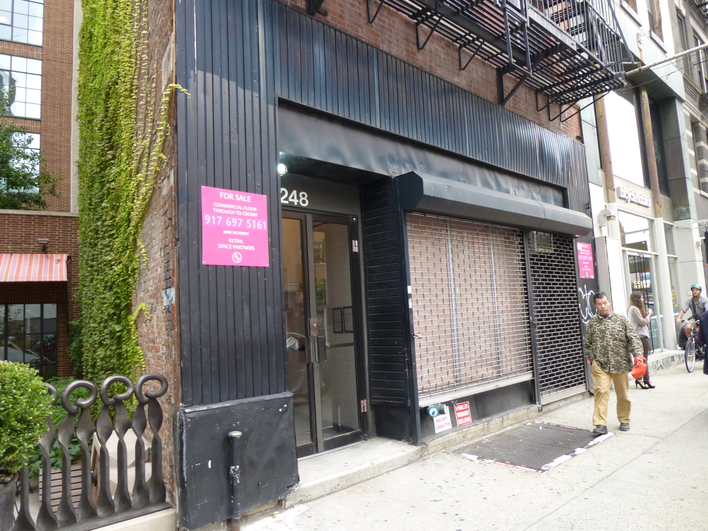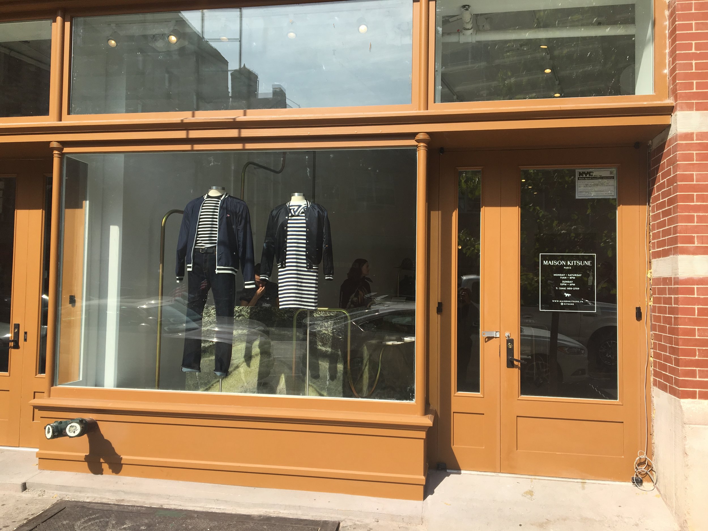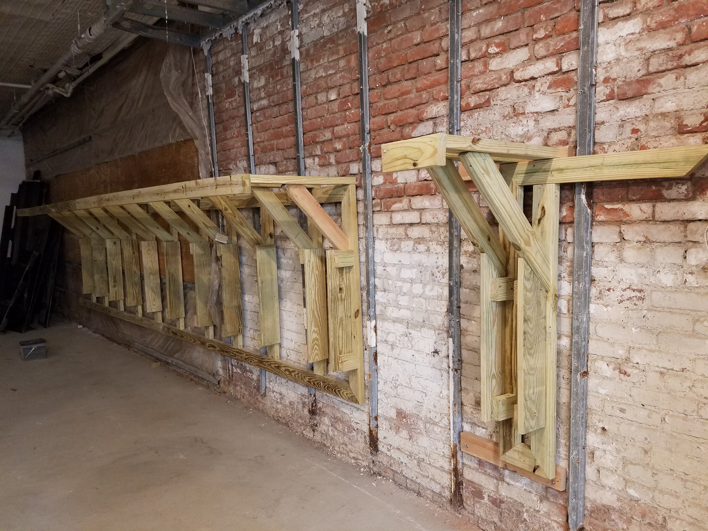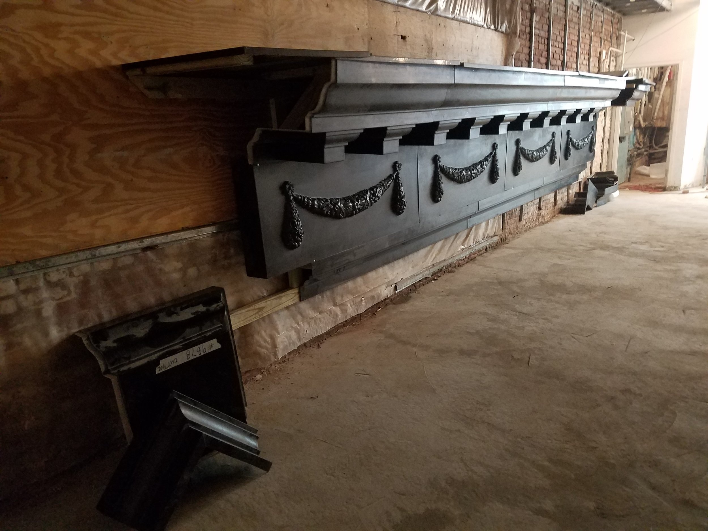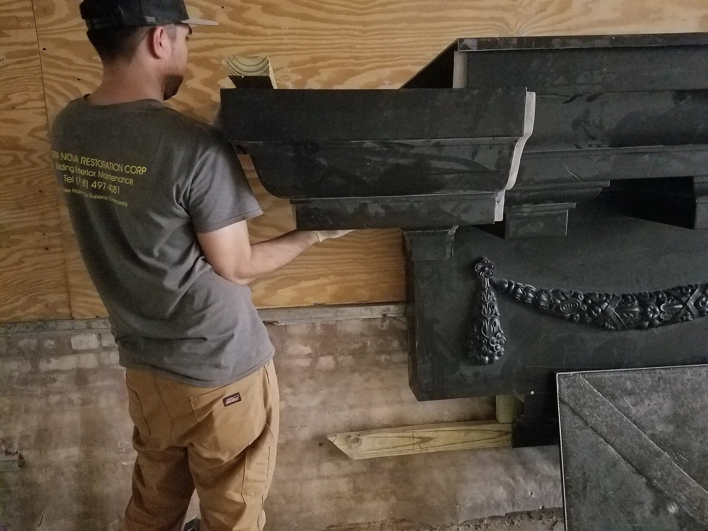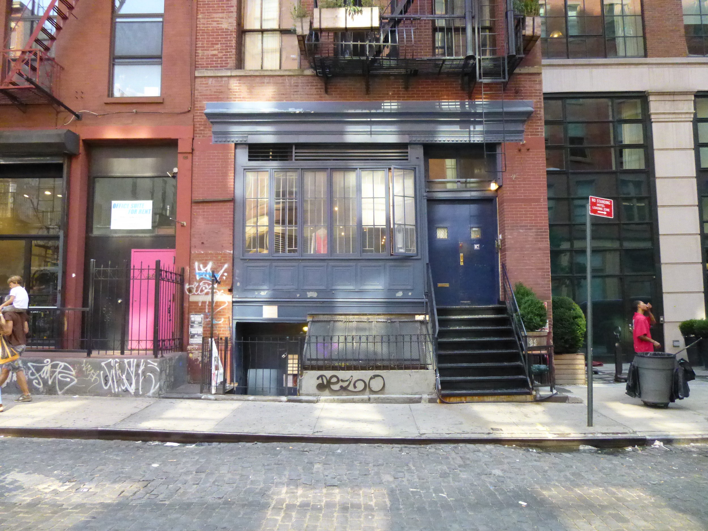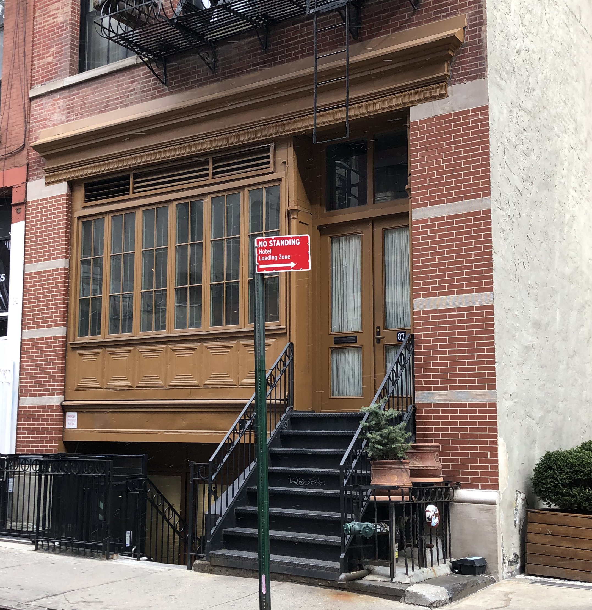248 Lafayette Street NY NY
Commercial - 2018
CPC ULURP LPC 74711
August 3, 2016
Recommendation on ULURP Application No. C 160199 ZSM - 248 Lafayette Street
By Jarv LLC PROPOSED ACTION
Jarv LLC1 (‘the applicant”) seeks a special permit pursuant to Section 74-711 of the Zoning
Resolution (“ZR”) to modify the use regulations of Section 42-14D (2)(b) to allow Use Group 6 (commercial use) on portions of the ground floor and cellar of an existing six-story building at
248 Lafayette Street, Block 496, Lot 5 (“Project Site”), located in a M1-5B District within the
SoHo Cast Iron Historic District, Borough of Manhattan, Community District 2.
Pursuant to ZR §74-711, applicants may request a special permit to modify the use regulations of zoning lots that contain landmarks or are within Historic Districts as designated by the Landmarks Preservation Commission (“LPC”). In order for the City Planning Commission (“CPC”) to grant use modifications, the applicant must first meet the following conditions:
1. The LPC has issued a report stating that the applicant will establish a continuing maintenance program for the preservation of the subject building or buildings, and that such use or bulk modifications, or restorative work required under this continuing maintenance program will contribute to a preservation purpose;2
2. The application shall include a Certificate of Appropriateness, other permit, or report from LPC stating that such bulk modifications relate harmoniously to the subject landmark building in the Historic District;3 and
3. The maximum number of permitted dwelling units is as set forth in ZR § 15-111.4
Further, in order to grant a special permit, the CPC must find that:
1. The modifications shall have minimal adverse effects on the structures or open space in the vicinity in terms of scale, location and access to light and air; and
2. Such modifications shall have minimal adverse effects on the conforming uses within the building and in the surrounding area.
PROJECT DESCRIPTION
1 Jarv LLC is the co-op owner of portions of the ground floor and cellar.
2 The LPC issued a report on March 5, 2014.
3 The LPC issued the Certificate of Appropriateness 17-9732 (LPC 17-9258) on March 5, 2014.
4 Pursuant to ZR § 15-111, up to 18 dwelling units would be permitted at this site. As proposed, this building will have three dwelling units.
The applicant proposes to convert 2,270 square feet of floor area in the cellar for a new, separate retail space with an entrance located on the Crosby Street side and 1,390 sf. (approximately half) of the portion of the first floor to Use Group 6 retail use with an entrance on the Lafayette Street side.
The applicant’s proposal does not include any change to the height or bulk of the building. The building sits within the SoHo-Cast Iron Historic District Extension. The LPC designated the SoHo-Cast Iron Historic District in 1973, citing it as the largest collection of intact and partial cast iron facades. This district was later extended in 2010. The special permit pursuant to § 74-
711 requires the applicant enter into a Restrictive Declaration with the LPC and establish a continuing maintenance program for the preservation of the building.
Area Context
The project site is located in a M1-5B zoning district in the SoHo-Cast Iron Historic District
Extension in Community District 2, Manhattan. The SoHo-Cast Iron Historic District Extension was designated by the Landmark’s Preservation Commission in 2010 as an effort to preserve the continuity of the streetscape of cast iron architecture along Crosby and Howard Streets developed in the post-Civil War era. The SoHo-Cast Iron Historic District consists of two subsections, including 13 blocks containing 135 buildings. The project area is north of the Tribeca East Historic District, historically the commercial and industrial center of the city. Designated in 1992, the Tribeca East Historic District includes ornate store and loft buildings developed in the mid-19th to early 20th century. To the north of the site are the NoHo Historic District, the NoHo Historic District Extension and the NoHo East Historic District. The NoHo
Historic District was designated in 1999, which includes buildings constructed between 1850 and
1910, and was historically the retail and wholesale dry goods commercial center. The NoHo Historic District Extension was designated in 2008 as an effort to extend the protection of the distinctive historic commercial and manufacturing district developed in the 19th and early 20th centuries. The NoHo East Historic District, designated in 2003, includes residential, commercial and institutional buildings built in the mid-19th Century.
M1-5B zoning districts permits light manufacturing, commercial and community facility uses. The manufacturing and commercial maximum floor area ratio (“FAR”) is 5.0 and community facility FAR is 6.5. The building character surrounding the site reflects the permitted use, though there are many ground floor retail establishments. The neighborhood generally consists of two to fifteen-story buildings that are major commercial uses, mixed commercial & residential uses and residential uses with ground floor retail. The dominant zoning district in the area is M1-5B.
Other zoning districts within a 600-foot radius include M1-5A, C6-1, C6-2, C6-3 and the Special Little Italy District. While residential use is not permitted as-of-right, Joint Live-Work Quarter for Artists (“JLWQA”) is a permitted conforming use within the greater NoHo and SoHo neighborhoods. In addition, the majority of the ground floor retail that does exist was generally granted by special permit - ground floor retail is not allowed in the M1-5B and M1-5A districts below the level of the second story.
The area is well served by mass transit with the N/Q train entrance one block northwest at Prince Street and Broadway, the 6 train entrance one block south at Spring Street and Lafayette Street and the B/D/F/M trains entrance two block north at East Houston Street and Lafayette Street. The M5 bus runs south on Broadway and there are multiple Citi bike bicycle stations two to three blocks west, north and south of the site.
Site Description
The Project Site is fully comprised of Tax Lot 5 on Block 496; a through block lot located midblock, which is generally bounded by Lafayette Street to the east, Crosby to the west, Prince Street to the north and Spring Street to the south. The Project Site sits on an irregular lot with a frontage of 26.7 feet along the west side of Lafayette Street and 25 feet of frontage on the east side of Crosby Street. The lot is 134 feet in depth on the north side and 142 feet in depth on the south side of the lot with an approximately total lot area that equals 3,450 square feet. Although the project site FAR is 5.47 and exceeds the permitted maximum, that floor area is considered a lawful non-conforming use.
The project site is a six-story mixed-use building with cellar that reaches 77 feet tall on Lafayette Street and 83.5 feet tall on Crosby street. Designed by Architect C. Abbott French and erected in 1900, the building exterior reflects the Renaissance Revival style adopted by similar-sized commercial buildings in this area at the beginning of the 19th Century and contributed to the defining characteristics that joined these buildings together as one of the City’s major manufacturing areas5. The types of businesses at the project site have varied over the years6, but the most recent commercial use on the project site is a mobile phone shop specializing in no contract phones and mobile accessories.
Floors one through six of the building were converted into JLWQA pursuit to a certification granted by the City Planning Commission in 1981. In a M1-5B district, joint-live working quarters are permitted as a light manufacturing use. The ownership of the building is divided by a cooperative cooperation, City Studios Inc., which owns the top 5 floors, the ground floor and cellar.
Proposed Actions
The applicant seeks a special permit pursuant to Section 74-711 of the Zoning Resolution (“ZR”) to modify use regulations of Section 42-14D (2)(b) that would allow Use Group 6 (commercial use) on portions of the ground floor and cellar of an existing building.
The planned renovations, if permitted, would remove the existing ground floor enclosure, areaway stair, and below-grade entrance infill. The applicant intends to convert 2,270 square feet of floor area in the cellar for a new, separate retail space with an entrance located on the Crosby 5 1 “Soho-Cast Iron Historic District Extension Designation Report” NYC Landmarks Preservation Commission, pg.
68 (May 10, 2010)
6 Some of the businesses that have been registered at this address include: Greenberg & Co., hat makers (1907); the
Magneto Fly Trap Co. (1914); a rowboat manufacturer (1925); Israel Kartiganer, milliner (1933); Lafayette Venetian Blind Co. (1939); Arjay Metal Products Co. (1949); manufacturers of containers, knit fabrics, and hair products 69 (1952); a bar and grill (1954); a metal stamping shop (1966); unknown wholesale establishment (1982), and the Art Student Showcase Gallery (1999).
Street side and 1,390 square feet (approximately half) of the portion of the first floor to Use Group 6 retail use with its own separate entrance on the Lafayette Street side. None of the proposed actions will disrupt or change the status of the existing JLWQA units located partially on the ground floor and through the 5 floors above.
Prior to seeking this special permit, the applicant obtained a Certificate of Appropriateness7 and report from the NYC Landmarks Preservation Commission (LPC) establishing a continuing maintenance program recorded as a restrictive declaration that will be filed against the property. A restoration plan has been approved for both facades, including a fiberglass replica of the missing cornice on the Lafayette and Crosby façades, new wood storefront infill, and a window master plan. The LPC concluded that the plan would restore the building façade more closely to its original look and contribute to the historic fabric of the district.
As described in the application materials, Certificate of Appropriateness and LPC report, the reconstruction and restoration of the building will put the building in a sound, first-class condition. The LPC noted in its report to the City Planning Commission that the restoration work “returned the building closer to its original appearance, and will reinforce the architectural and historic character of the building, the streetscape, and SoHo-Cast Iron Historic District Extension.”
COMMUNITY BOARD RECOMMENDATION
At its Full Board meeting on May 19, 2016 Manhattan Community Board 2 (“CB2”) voted unanimously (34 Board members) for approval of this application. CB2’s approval was contingent on the applicant agreeing to exclude eating and drinking establishments from potential vendors in the proposed retail spaces. Additionally, CB2 made clear their position that JLWQA residents not be affected.
BOROUGH PRESIDENT’S COMMENTS
After reviewing the applicant’s submission, the Borough President believes a sound and thorough argument has been presented for granting a special permit pursuant to ZR § 74-711. The applicants have acted in good faith with a proposal that does nothing to modify the use of the JLWQA units above the ground floor and with a commitment to a robust restoration and maintenance plan for both the Lafayette and Crosby sides of the lot. Additionally, the applicants showed their willingness to work with the community by addressing CB2’s concerns by prohibiting any eating and drinking establishments from occupying the ground floor or cellar.
The special permit pursuant to ZR § 74-711 is a powerful tool that can be employed to modify use or bulk restrictions set out in the Zoning Resolution in order to make the ownership and maintenance of historic buildings less financially burdensome. To that end, LPC concluded in a letter sent to the Department of City Planning (DCP) on November 5, 2015 that the applicant’s restoration plans should return the building closer to its original appearance. The report also
7 NYC Landmark Preservation Commission Certificate of Appropriateness 17-9732 (LPC 17-9258) noted that these changes should strengthen the historic character of Lafayette and Crosby Streets, and provide a value-added restored building to the broader SoHo-Cast Iron Historic District Extension. The applicant’s agreement to improve the building’s facade to first class condition
and establish a cyclical maintenance plan codified in a restrictive declaration against the property binding all heirs into perpetuity is a commendable response to the findings for a use waiver from CPC.
Data provided by the applicant also reinforced the anecdotal evidence that SoHo and NoHo has undergone a strong shift towards ground floor retail use from its roots as a manufacturing district. The results of survey work completed by the applicant showed the overwhelming presence of ground floor retail on Crosby and Lafayette Street and determined that ground floor retail existed in 82% of the buildings on Crosby and Lafayette Street between Broome and Houston Streets. However, while the applicants’ provided survey does show that this area is mixed-use in character, it does not address whether that shift occurred pursuant to zoning. The Borough President continues to believe in a study for this neighborhood and that the prevalence of non-conformance should not be used as justification for further incursions.
However, for this particular building located at 248 Lafayette Street and the special permit currently under consideration, the building form and historic storefront clearly lends itself to commercial retail use. The small building floor plate has historically given flexibility to a plethora of commercial and manufacturing uses. Existing storefront infill indicates a store presence for portions of this building’s history. Furthermore, the footprints planned as part of the renovation, 2,270 square feet and 1,390 square feet, are examples of the kind of local retail that serve local residents, local business entrepreneurship, and are contributors to the character of the neighborhood today.
The conditions and findings have been satisfied for the requested special permit. The applicant has presented a thorough restoration and maintenance plan and provided a compelling case for legalization of a non-conforming use, a corrective action sought immediately upon discovery. Additionally, the applicant has received the support of Manhattan CB2 by listening to their concerns and emphasizing that no changes to the status of the JLWQA units is part of this application and that eating and drinking establishments will not be allowed in either of the commercial spaces on the project site.
BOROUGH PRESIDENT'S RECOMMENDATION
Therefore, the Manhattan Borough President recommends approval of ULURP Application No. C 160199 ZSM.

